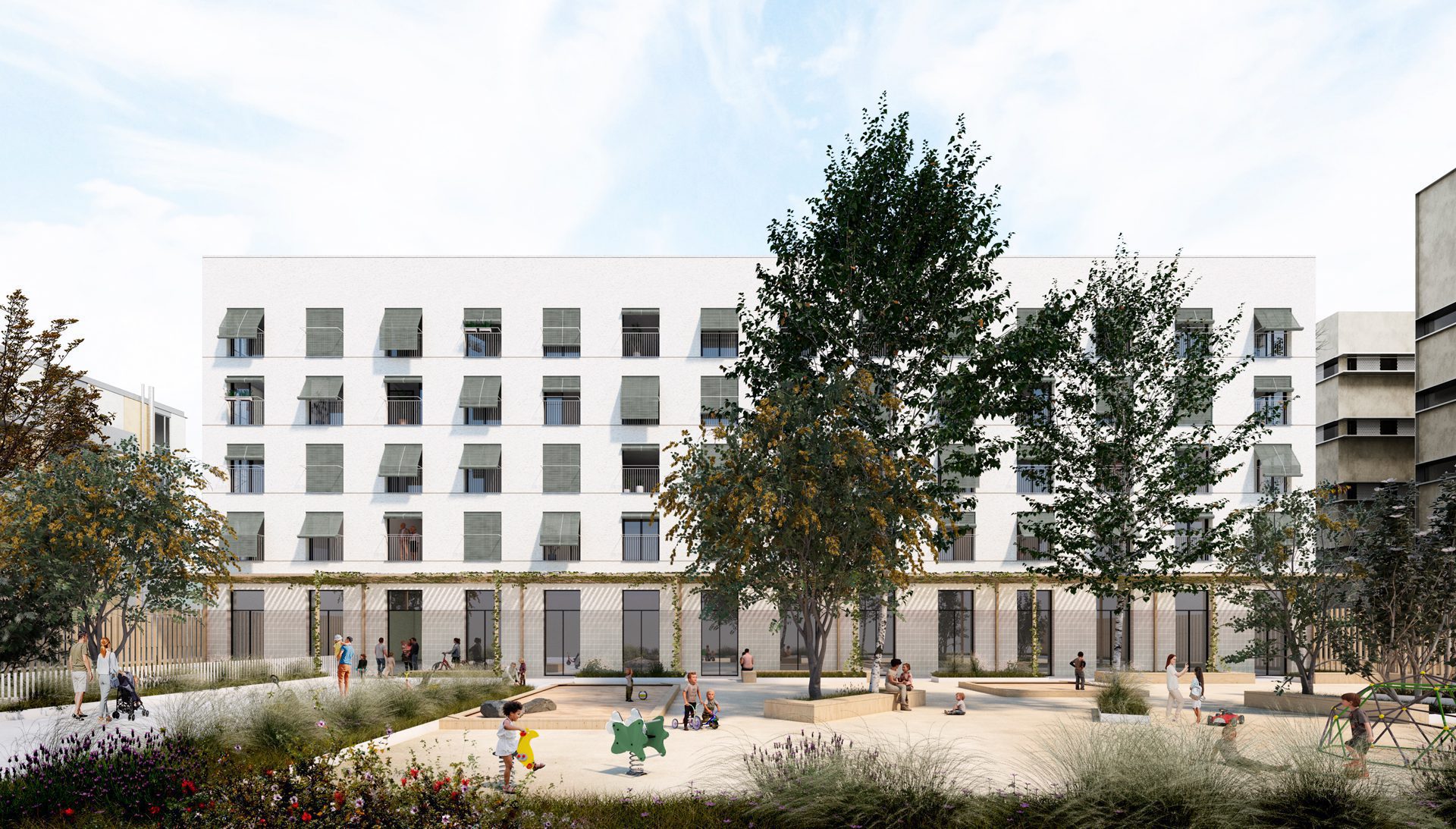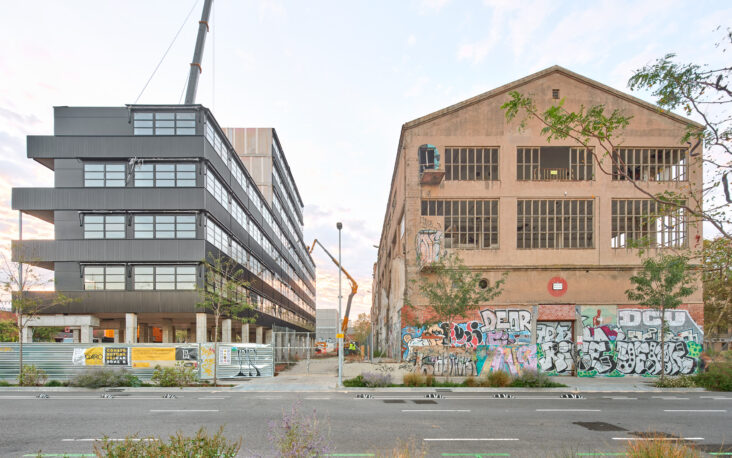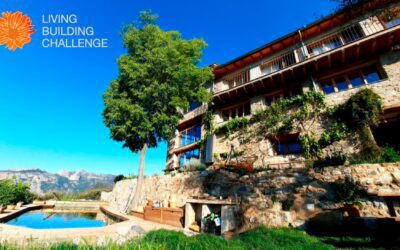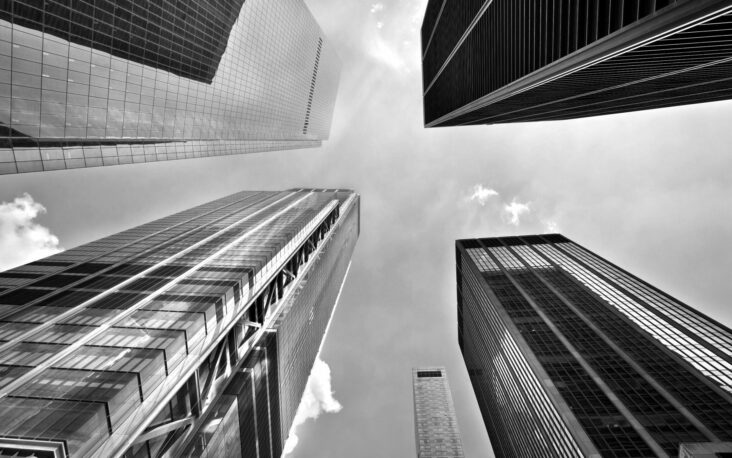The Casernas J56 project will contain 56 residences and a kindergarten on the ground floor of the building, as well as communal areas The entire project has been carried out with high standards of sustainability and health for its inhabitants.
The 4-storey Casernes J56 building, designed by VIVAS ARQUITECTOS and Exe Arquitectura, was conceived as a collaborative model, together with Constructora del Cardoner and 011h, commissioned by IMHAB (Barcelona Municipal Housing Institute).
We have devised the project through the promotion of a new way of designing and building through digitalisation and the use of circular materials, putting people at the center.
Developing projects in collaboration with other companies in the sector that prioritize people, with high standards in terms of health and sustainability, reinforces our constructive ideals.
The 56 houses in Casernes will be built in a few months thanks to the industrialized construction provided by this construction model. We estimate that it will use around 685,35 tons of wood produced 100% in the Basque Country. The use of wood encourages careful forest management and promotes assisted or natural regeneration of forests, thus minimizing possible devastation caused by global warming. The wood used in Casernes will save 1,318 tonnes of CO2 emissions, which is equivalent to taking more than 642 cars off the road for a year. Carlos Llibre, project manager of 011h, pointed out that they highlight “the innovative conception of EXE.ARQUITECTURA and VIVAS ARQUITECTOS in the design of the project with maximum industrialization and environmental sustainability criteria”
IIf you would like to know more about the beginnings of this project you can visit the Ayuntamiento de Barcelona website




