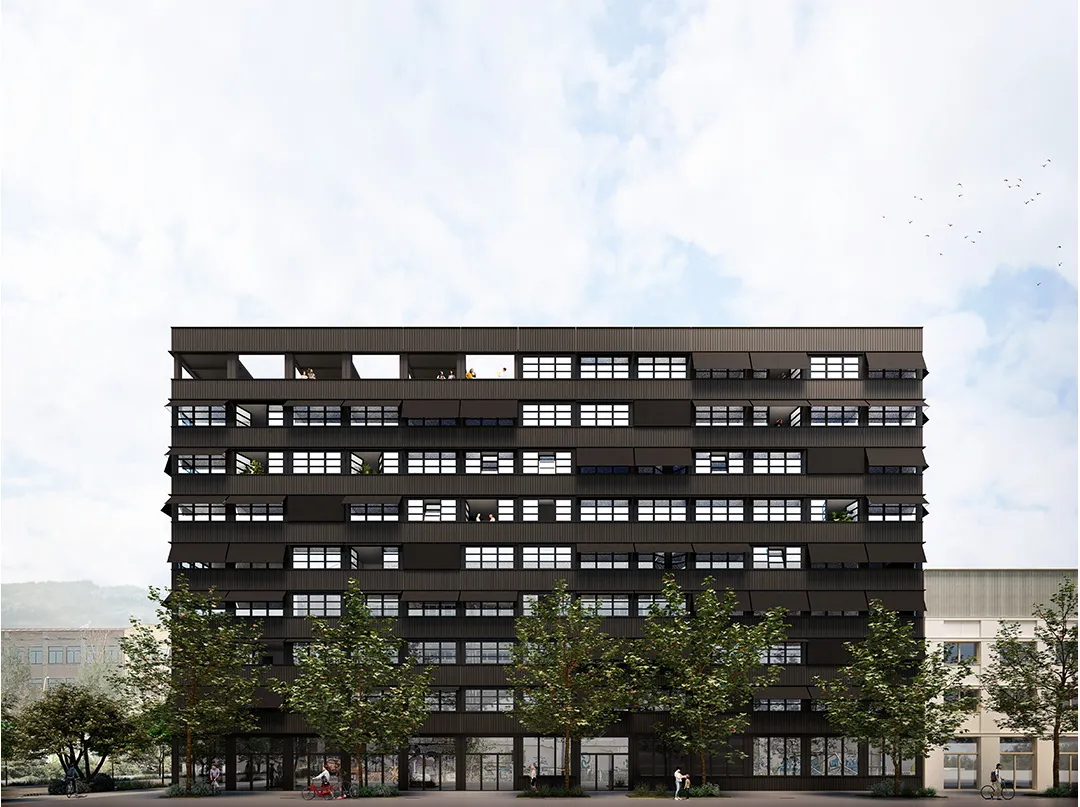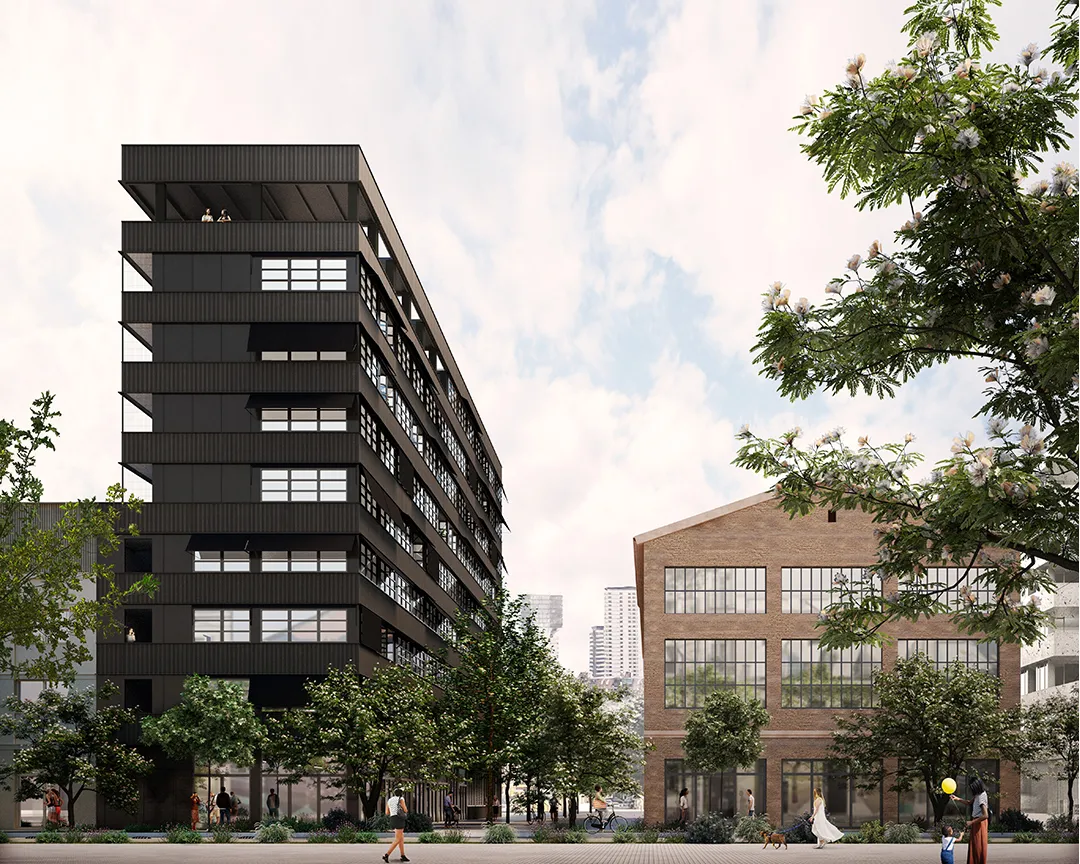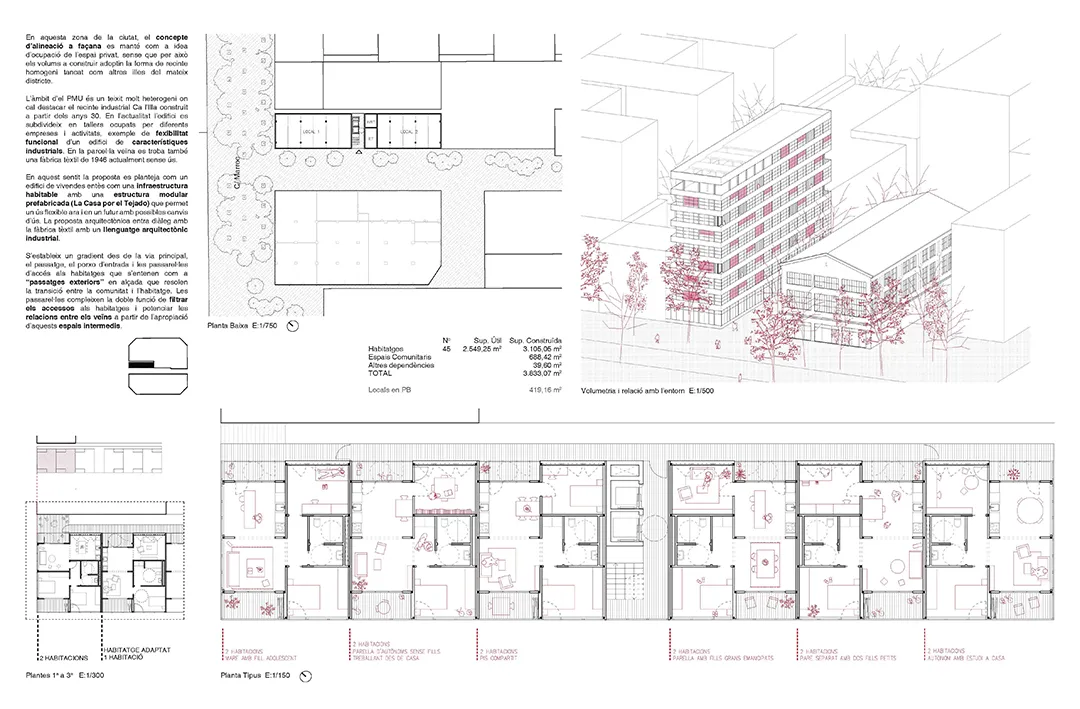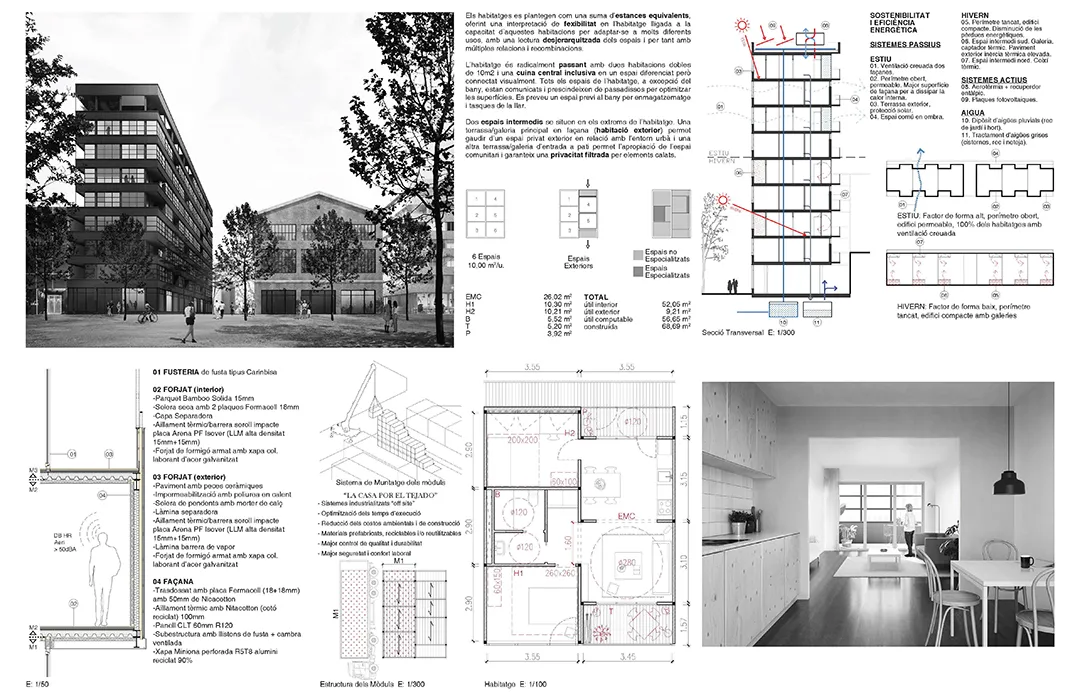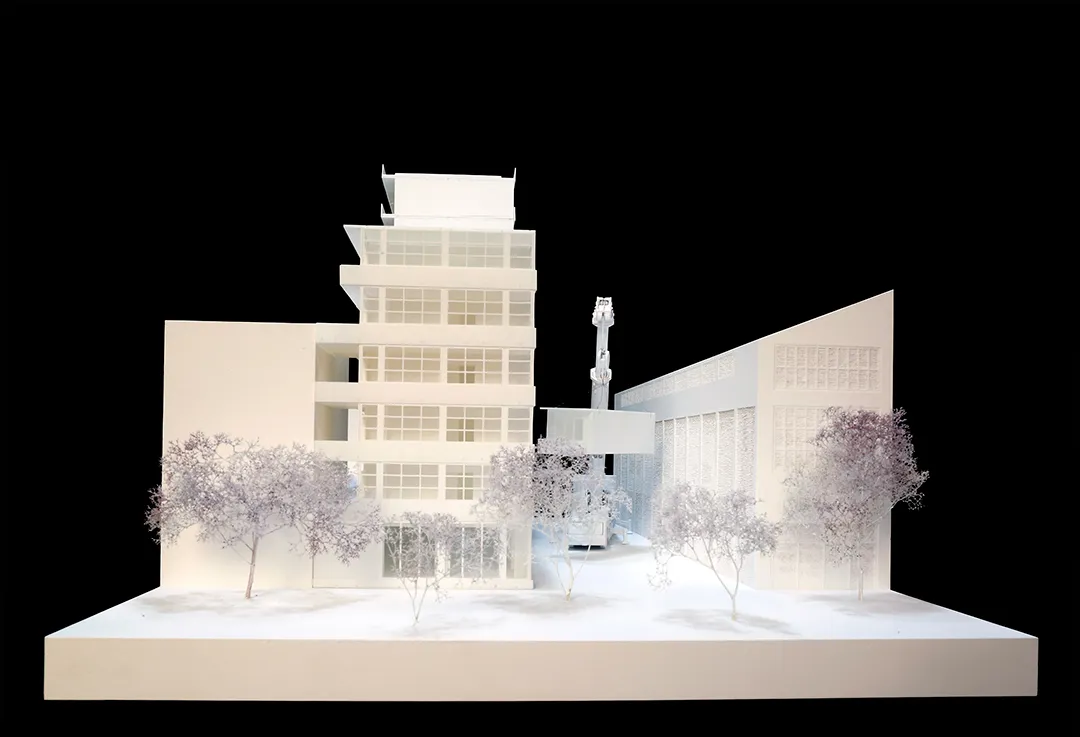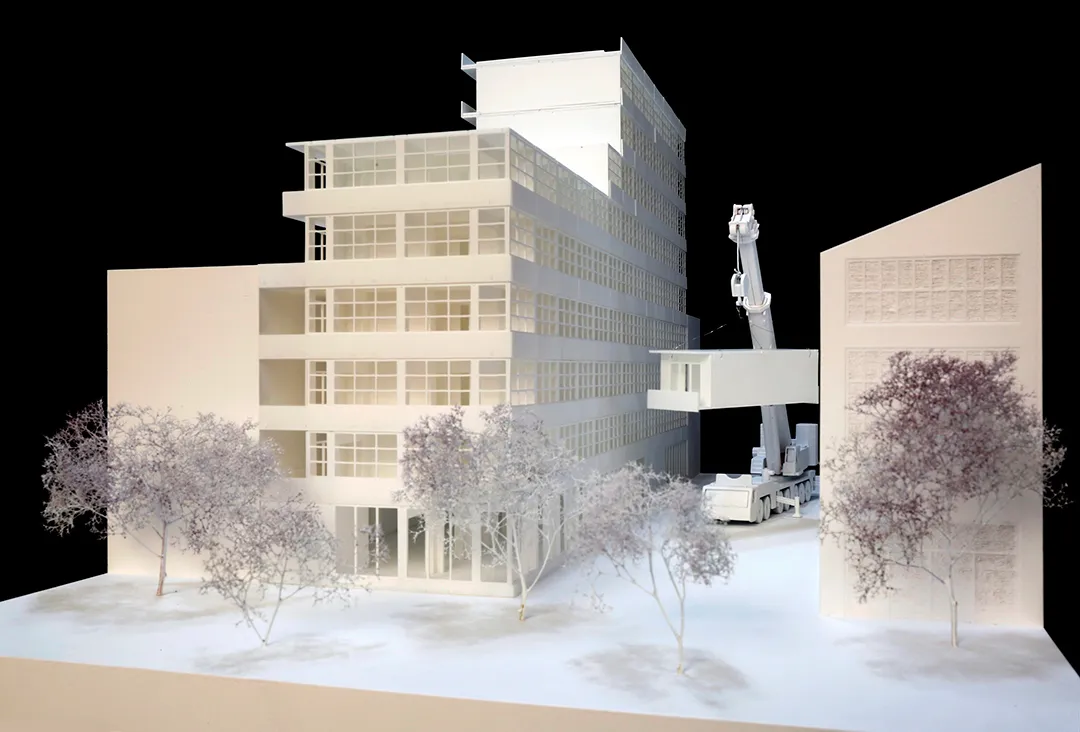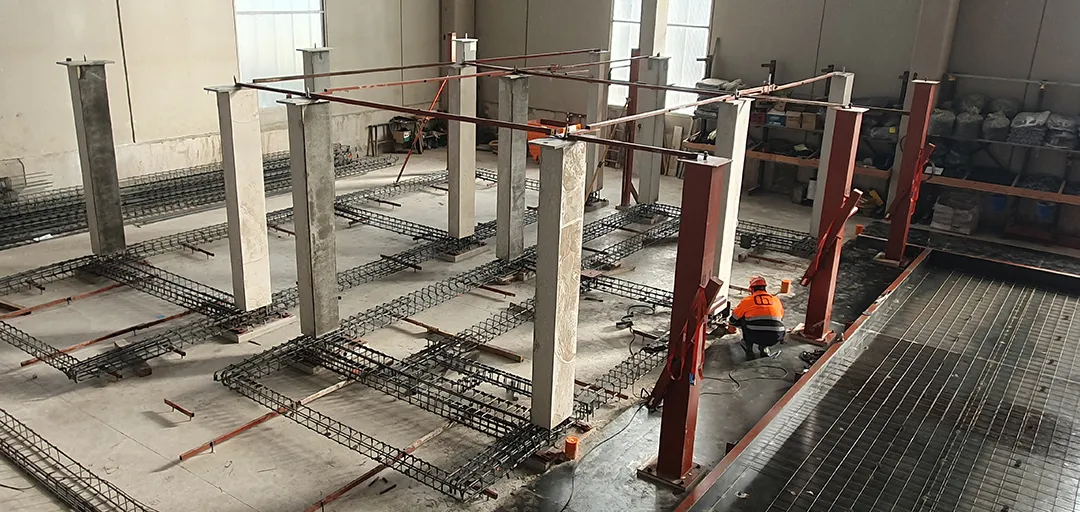Modular social housing – 46VPO.3D
The social housing project commissioned by the Municipal Housing Institute of Barcelona (IMHAB) is an excellent example of collaborative work in the Design and Build modality. In close collaboration with Vivas Arquitectos, Constructora Del Cardoner, and the CompactHabit system of Constructora d’Aro, we designed and conceived this project consisting of 46 homes.
From the beginning of the process, we fostered a comprehensive collaboration between the developer, architects, engineering firms, and construction company. Together, we worked side by side to meet extremely tight deadlines. This synergy and this collaborative approach have allowed us to overcome the challenges and deliver a high quality social housing project in record time.
In addition to the tight deadlines, another fundamental aspect in the awarding of this public tender was the consideration of environmental sustainability criteria and the reduction of CO2 emissions. We are proud to have prioritized these aspects and implemented innovative solutions to minimize the building’s environmental impact.
The design of this building is a tribute to the industrial history and urban fabric of Barcelona’s Poble Nou neighborhood. Using 3D models manufactured at CompactHabit’s Cardona integration plant, we have achieved an efficient, high quality construction. In addition, we have incorporated intermediate spaces that provide comfort and flexibility in both winter and summer, promoting natural cross ventilation and improving the quality of the indoor environment.
This social housing project is a testament to the positive results that can be achieved through collaborative work. The close collaboration between the developer, architects, engineering firms, and the construction company has been key to meeting tight deadlines and delivering a sustainable, high quality building. This project stands out for its innovative design, its integration with the urban environment, and its focus on the well-being of residents.

