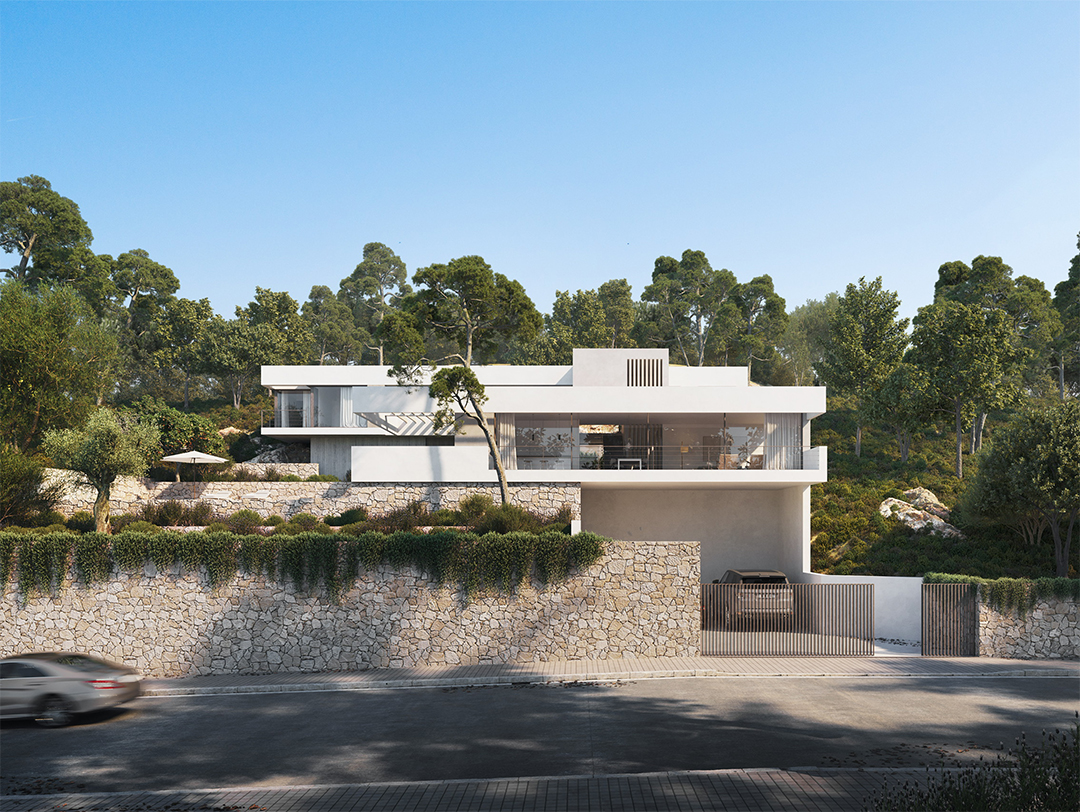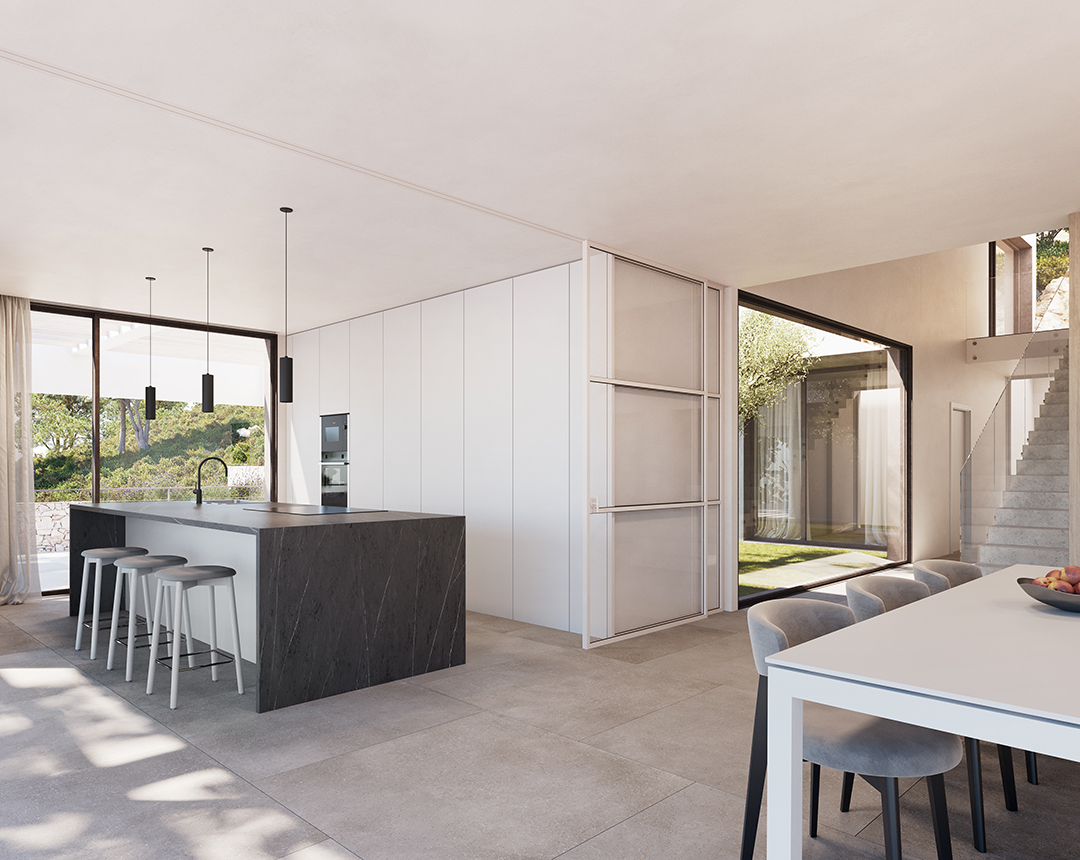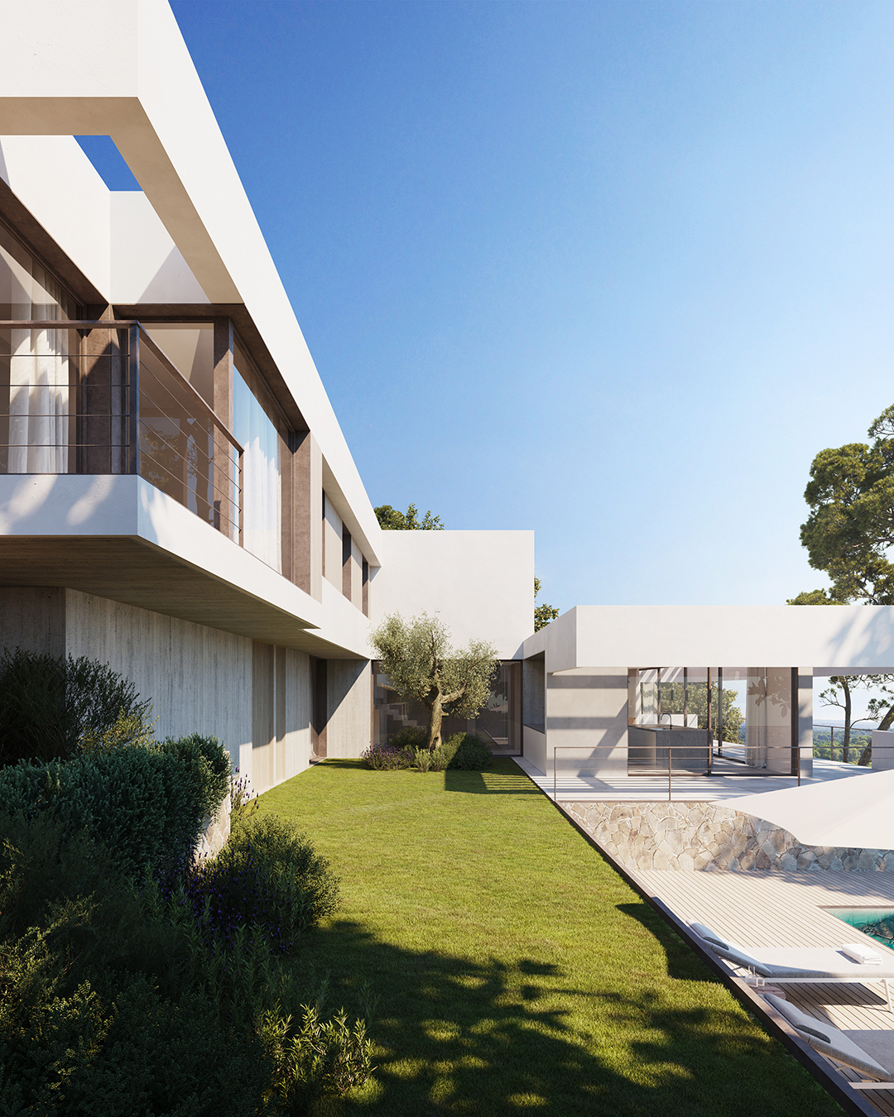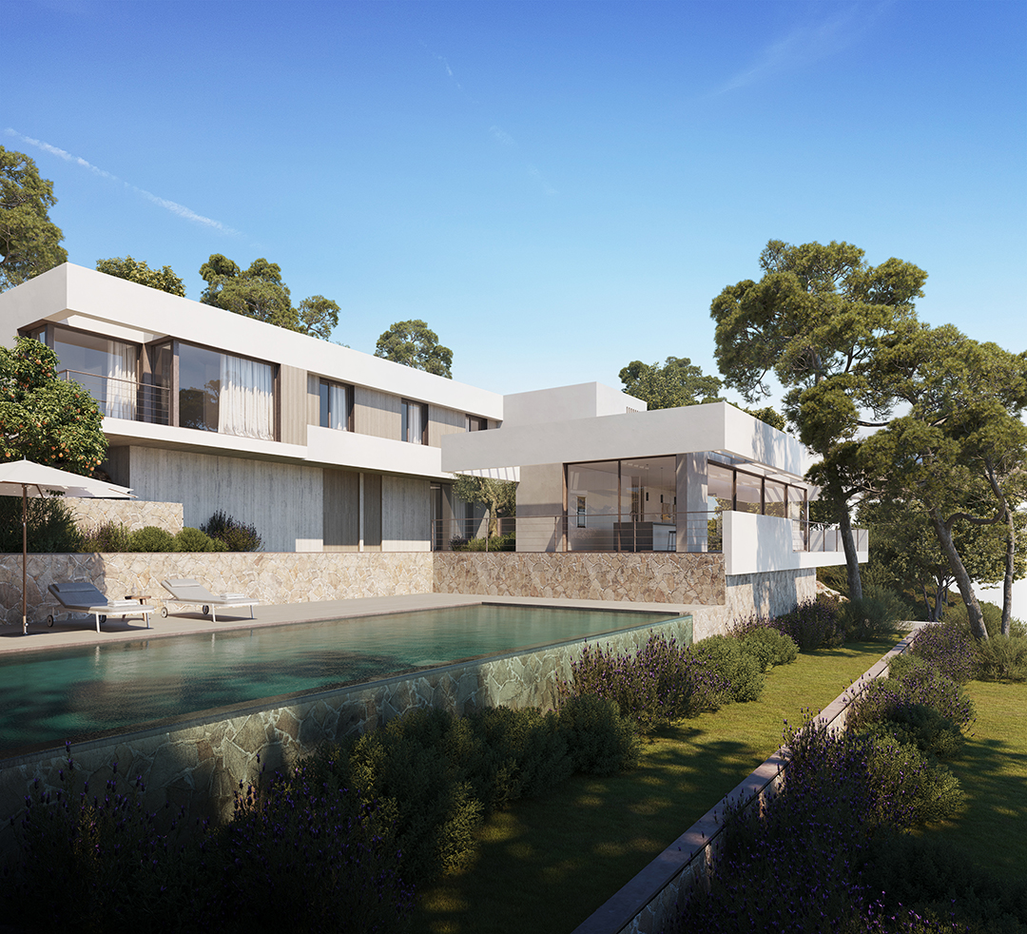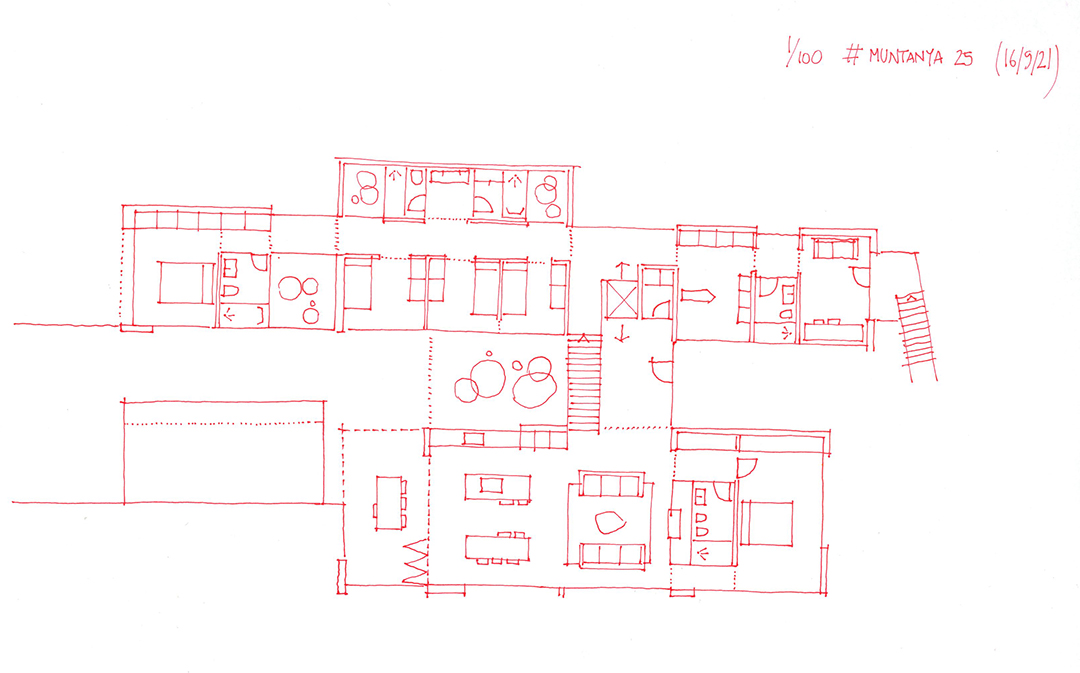Single-family home
The single-family home project we are presenting here stands out due to the close, open collaboration between our architectural studio, our specialized engineering firms Bernuz Fernandez and SJ12, and the client, who had access to their own construction company, Reconsa. The design of this house was conceived to meet a demanding functional program established by the client, while integrating sustainable design strategies and passive and bioclimatic concepts to achieve a very high level of energy efficiency, with minimum consumption and maximum comfort.
One of the additional challenges of this project was to find the optimum construction system, as the site is on a steep slope. Strategies to integrate the exterior space with the interior were fundamental in maximizing the visual amplitude of the spaces, both indoors and outdoors. The topography of the land has been cleverly exploited to create fluid, harmonious connections between the different rooms, allowing for a sense of continuity and expansion in the home.
In addition to the integration of the space, bioclimatic design criteria have been applied to make the most of natural lighting, cross ventilation and other natural resources available in the environment. This contributes to a healthy, comfortable and eco-efficient indoor environment.
In short, this single-family house project stands out for its open collaboration, seeking of energy efficiency, integration of space, and bioclimatic design. The result is a home that meets the functional requirements of the client, while offering a sustainable, comfortable, and aesthetically-pleasing home.

