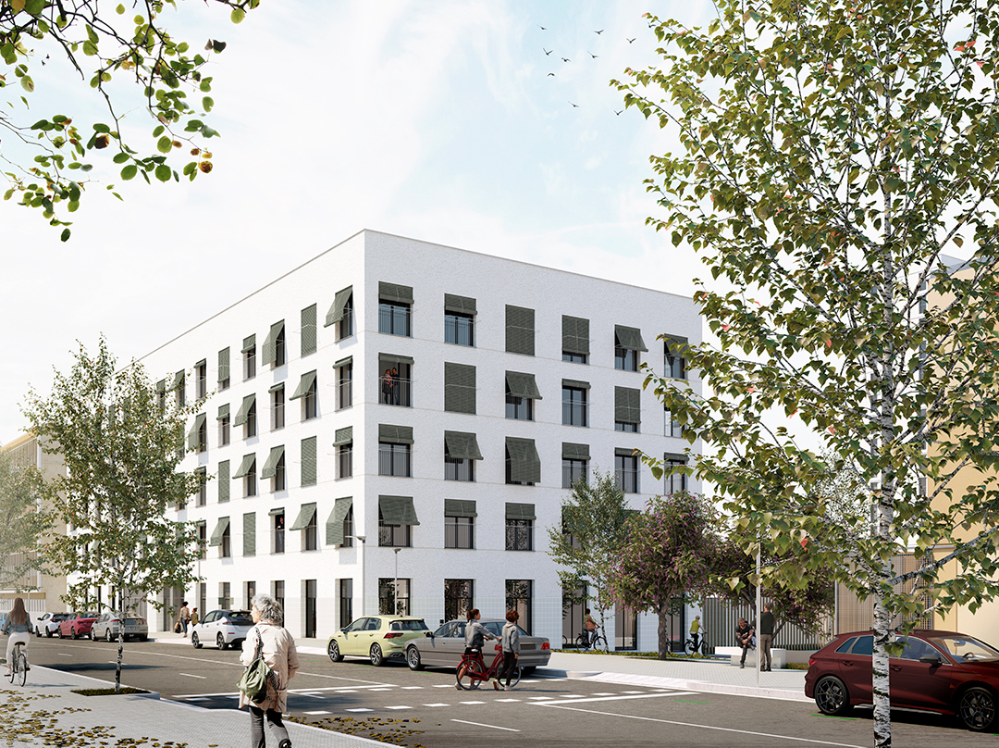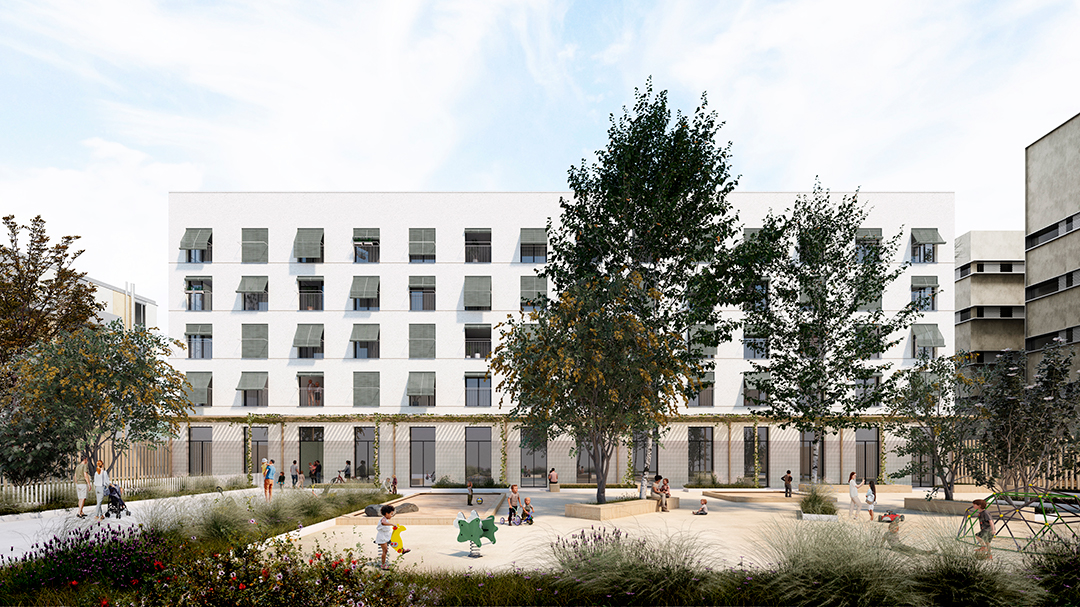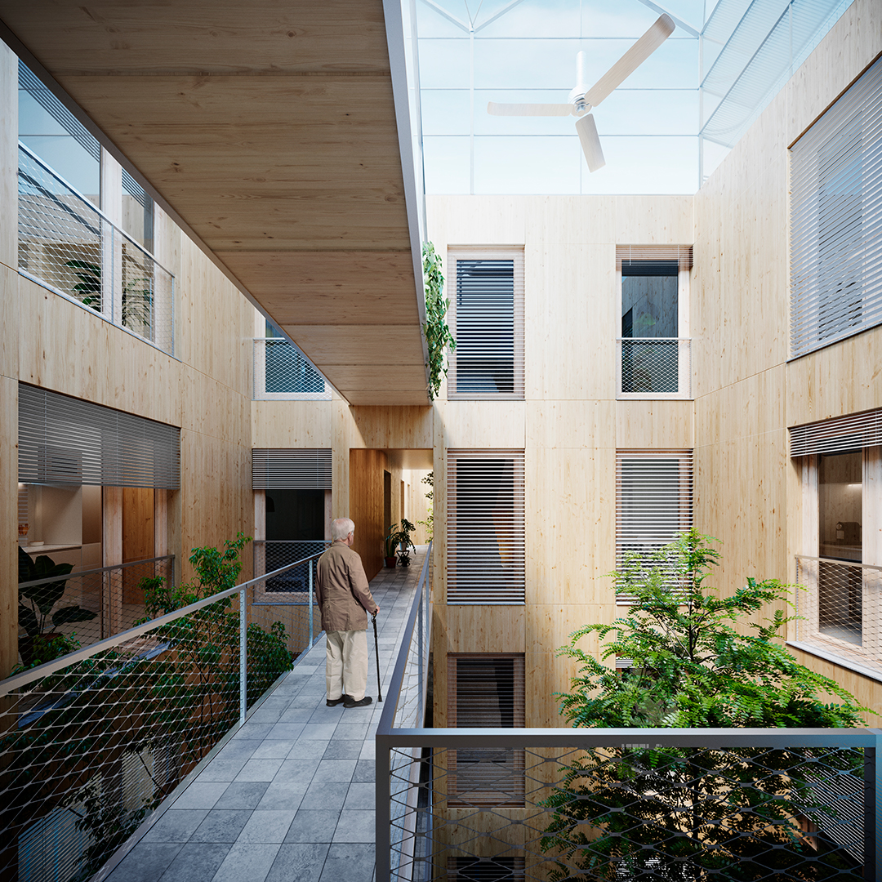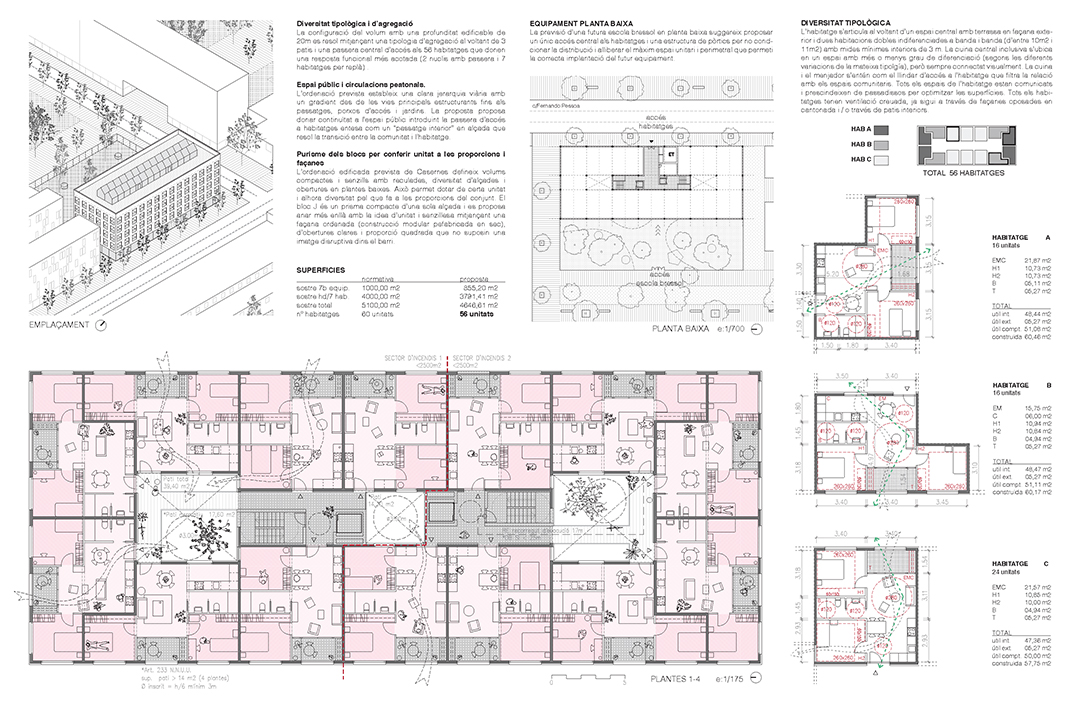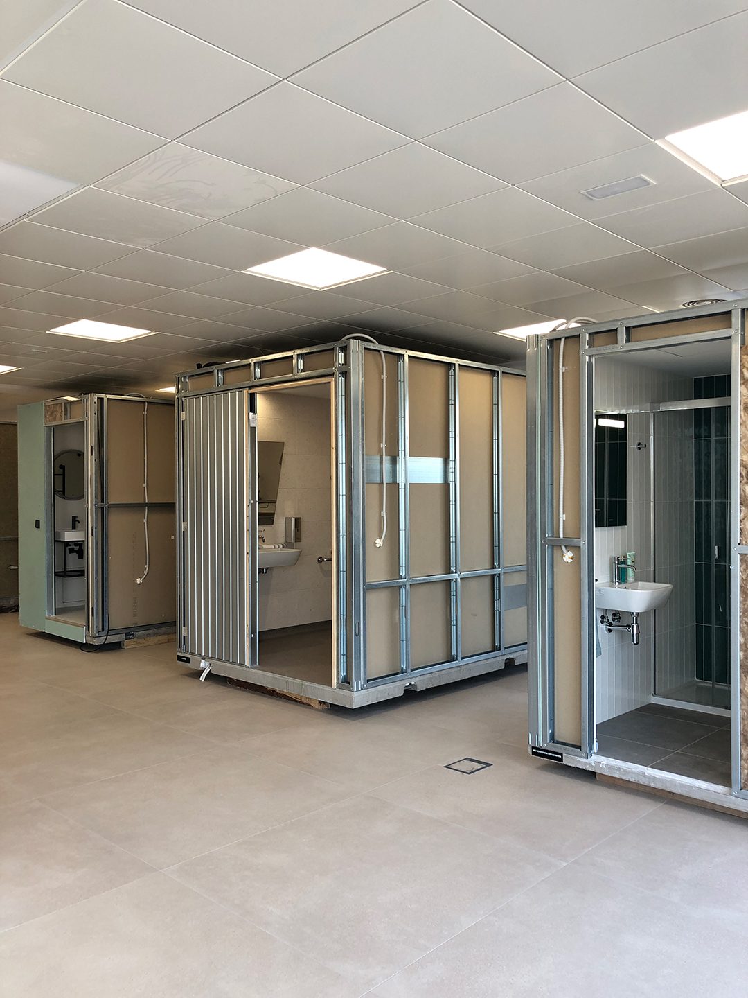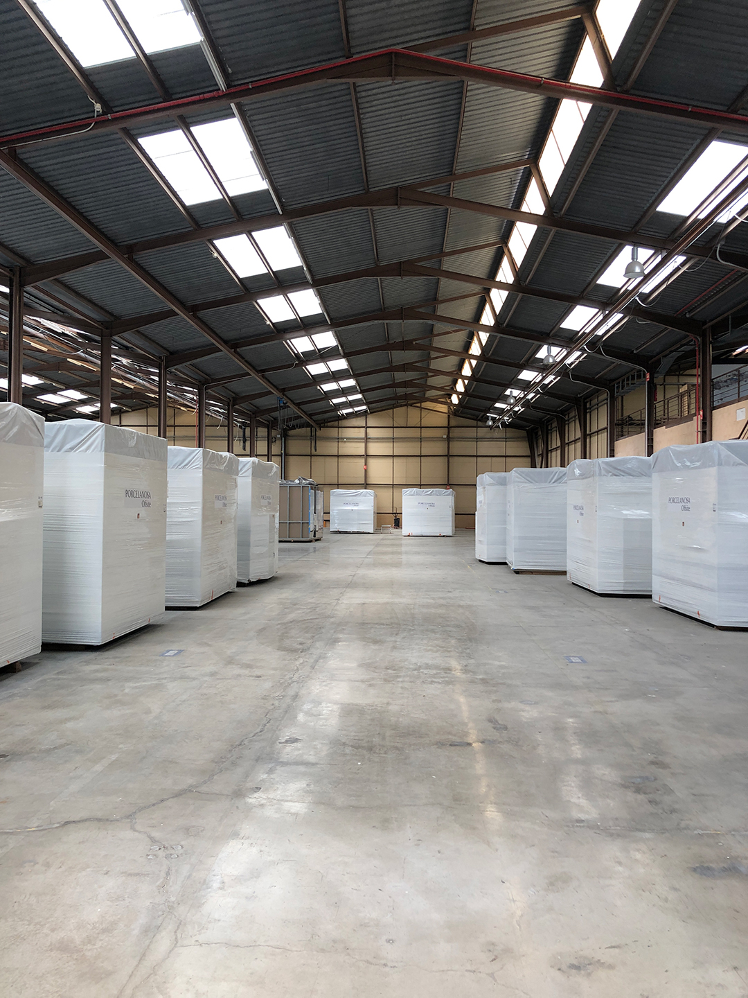Industrialized social housing: 56VPO.2D
The social housing project we are presenting is innovative in many aspects and was commissioned by the Municipal Housing Institute of Barcelona through a Design and Build bidding system. It stands out for its broad, multidisciplinary approach, promoting collaborative work among diverse agents.
In this project, we worked closely with Vivas Arquitectos in the design and execution of the project. In addition, we collaborated with specialized engineering companies such as Bernuz Fernández (structures) and ARCbcn (installations), adapting to the demanding pace of the project.
The collaboration with the company Constructora Del Cardoner and its Offsite agent, 011H, was crucial for the manufacture of the industrialized and prefabricated components. One highlight of this project is the design of a laminated wood structure, which reduced CO2 emissions by approximately 1,300 tons, equivalent to removing more than 640 cars from circulation for one year.
In addition, we would highlight the innovation in the digitization of the project. Thanks to the collaboration between our team and the technical department of 011H, we achieved complete digitization in a collaborative BIM environment. This allowed us to convert the executive design into a construction project, allowing us to “digitally construct” the building before starting any manufacturing or construction work. This optimization helped us reduce costs and plan the execution of the work in an estimated eight months.
The objective of this housing project is to provide housing for people in situations of special social and economic vulnerability. In line with our vision, we seek to provide sustainable, healthy, and affordable housing for everyone.
In summary, this social housing project stands out for its innovative approach, collaborative work, and commitment to sustainability and social inclusion. We are committed to providing quality housing that meets people’s needs and promotes a diverse, cohesive community.

