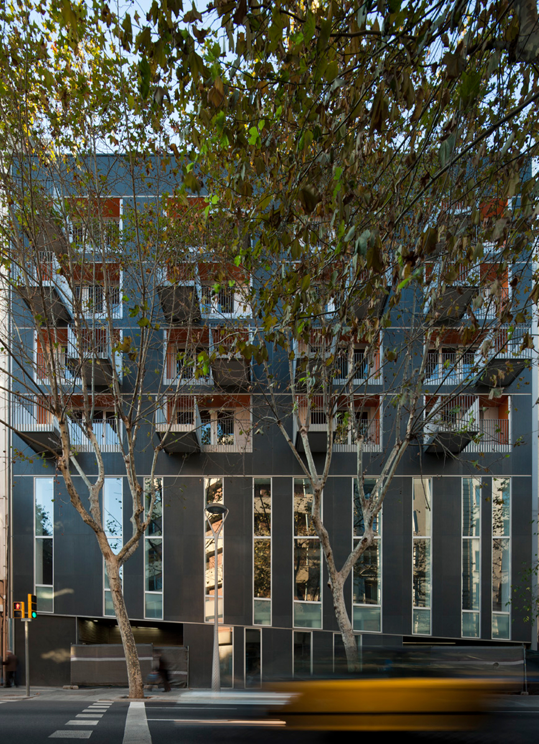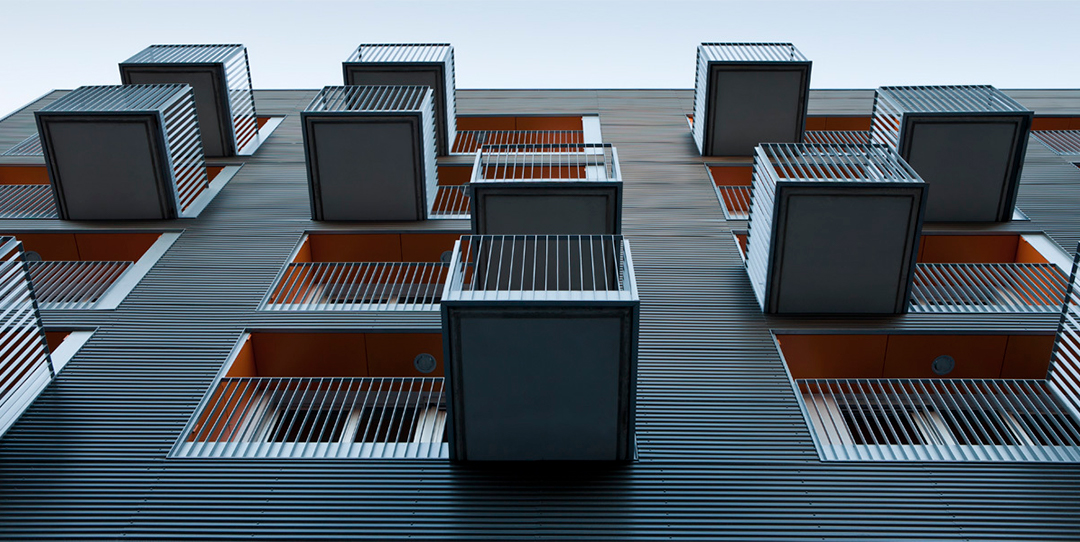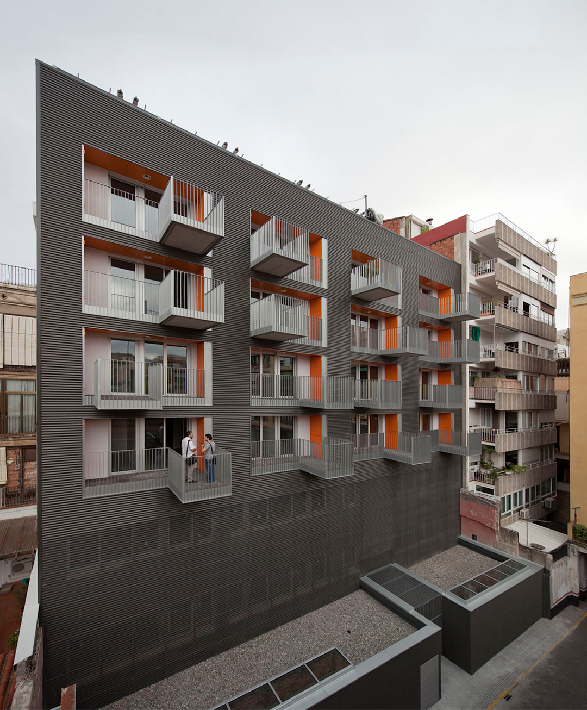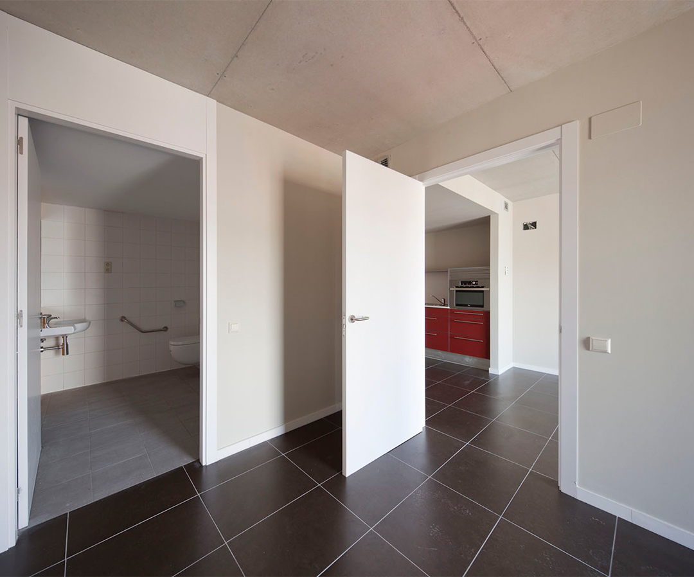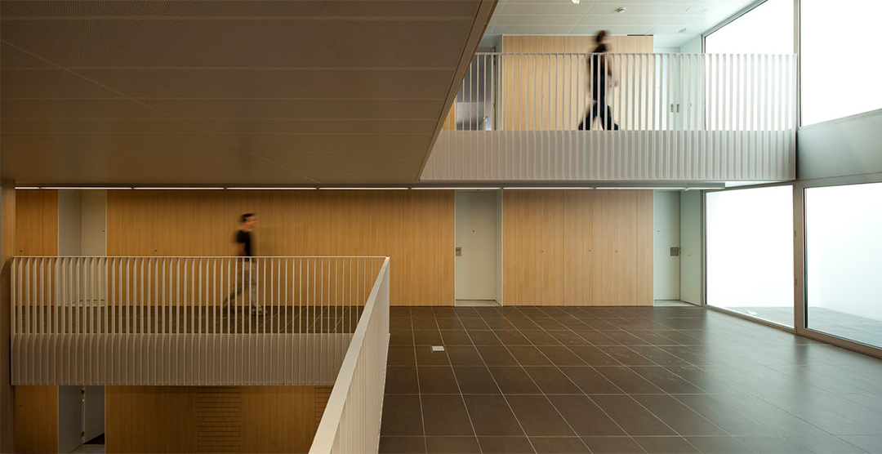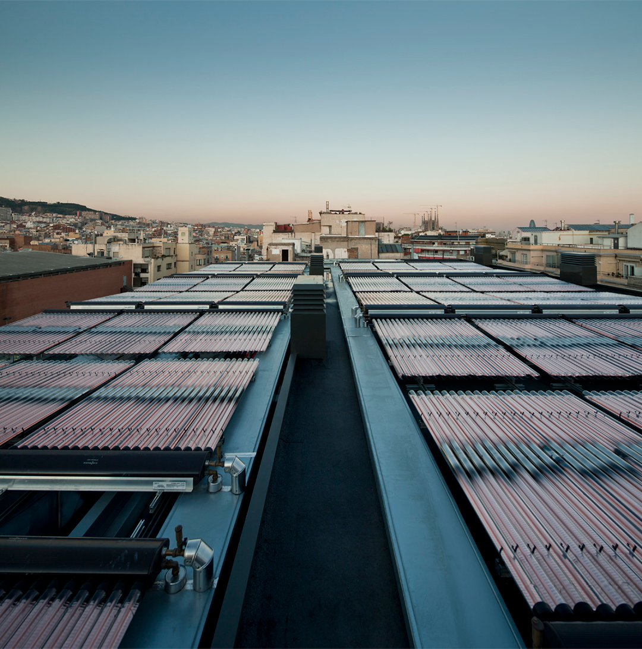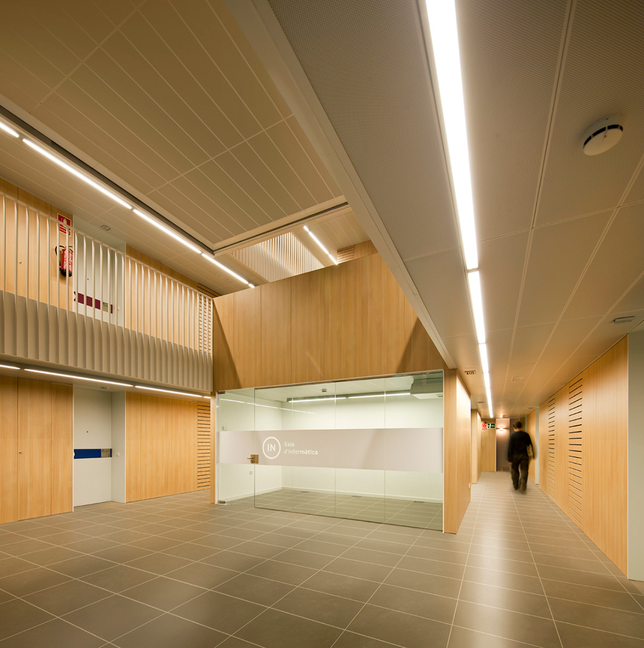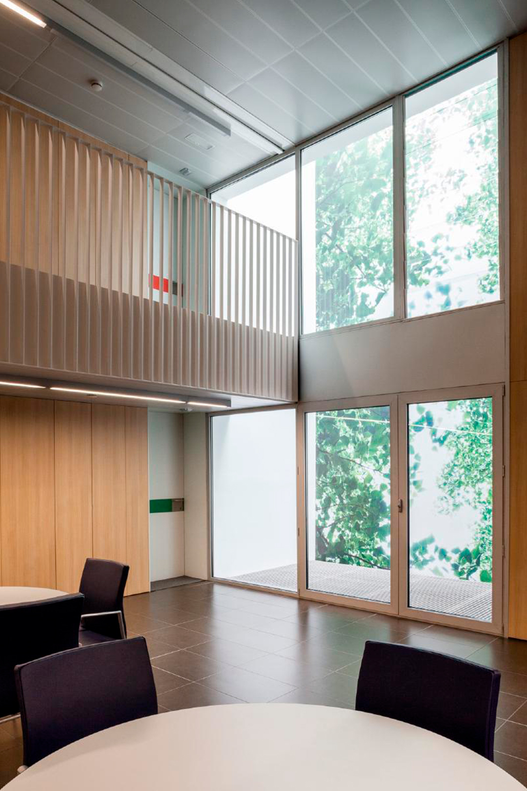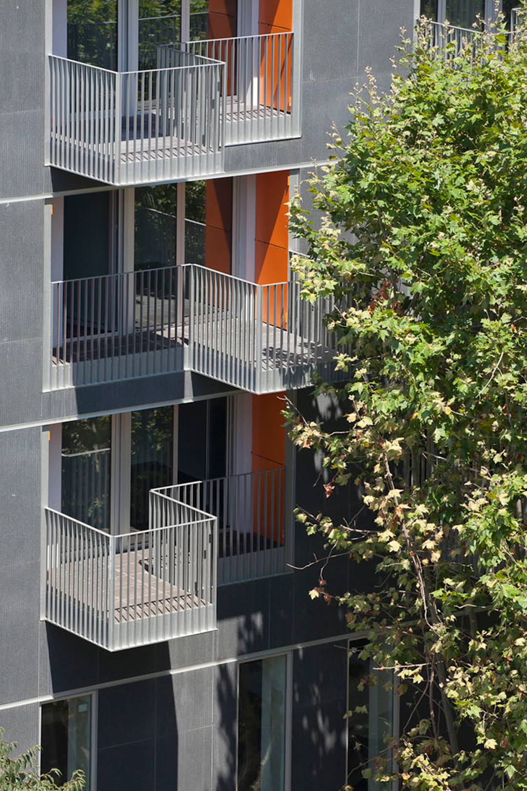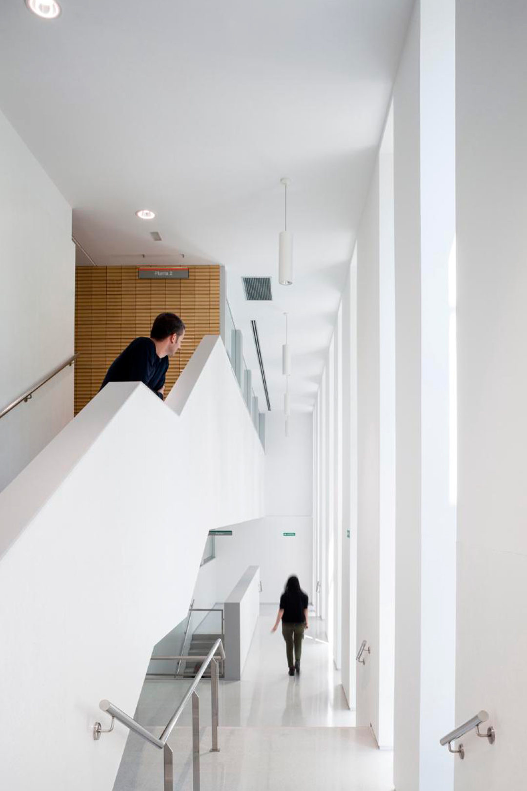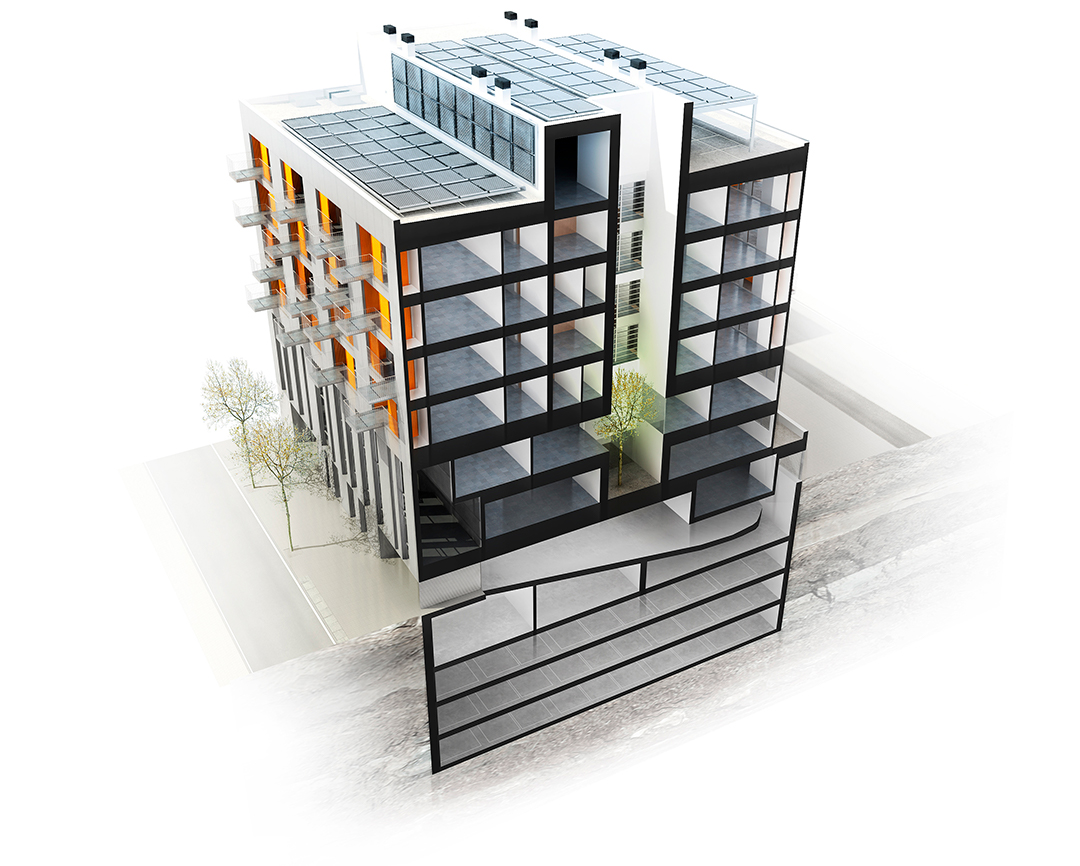Mixed use and 40 residences on public land
The Cibeles High Combi building commissioned by the PMHB is an exceptional architectural creation that has become a symbol of innovation and well-being for the elderly in the heart of Barcelona. As architects, we designed this unique building that combines a community space and a primary care center, providing a welcoming environment and essential services to improve the quality of life of its residents.
High Combi received recognition through the award for the most sustainable real estate development in Spain, an award that highlights our pioneering approach to integrating sustainability and energy efficiency in construction. This achievement was possible thanks to the collaboration with European funds, and companies such as L3J Ingenieros and Aiguasol which offered their extensive expertise and innovation to support our vision of creating a sustainable and environmentally-friendly project fully aligned with the objective of PMHB and the High Combi project (HIGH solar fraction heating and cooling systems with COMBInation of innovative components and methods).
The building was carefully planned to provide an enriching experience for seniors, with a design focused on accessibility, comfort, and social interaction. In addition, the project has innovative features such as renewable energy systems, green spaces, and architecture that maximizes the natural light and air circulation.
High Combi is the ultimate example of how architecture can address the needs of the senior community while promoting sustainability and respect for the environment. Its careful design, comprehensive services, and focus on wellness make High Combi a benchmark in Barcelona, improving the quality of life of its residents and having a positive impact on the city.

