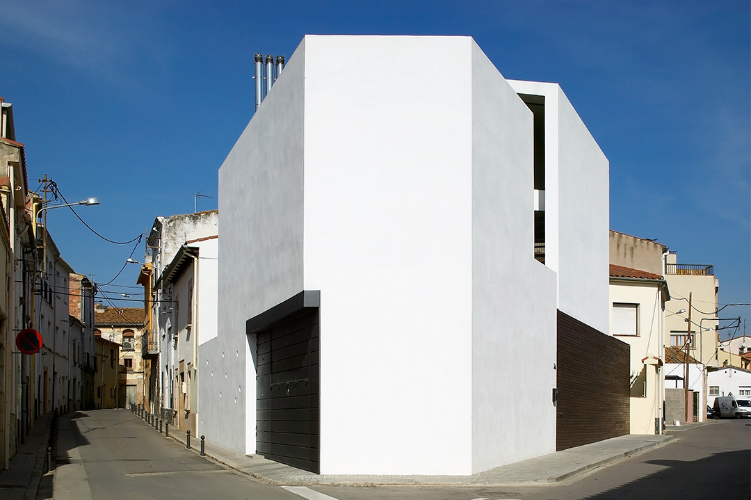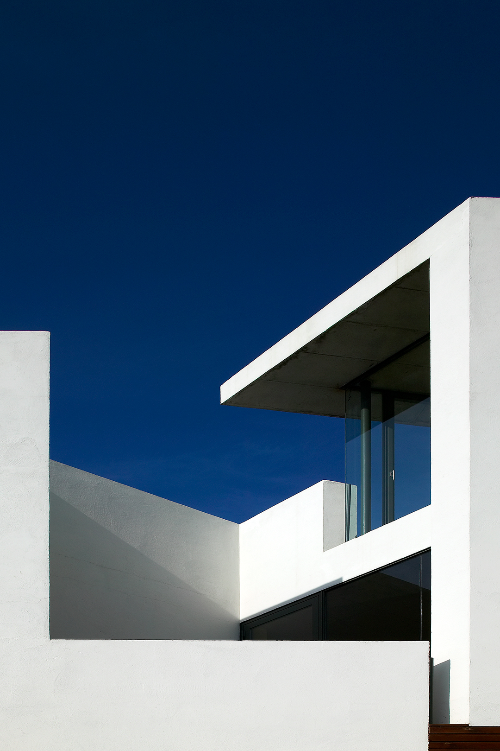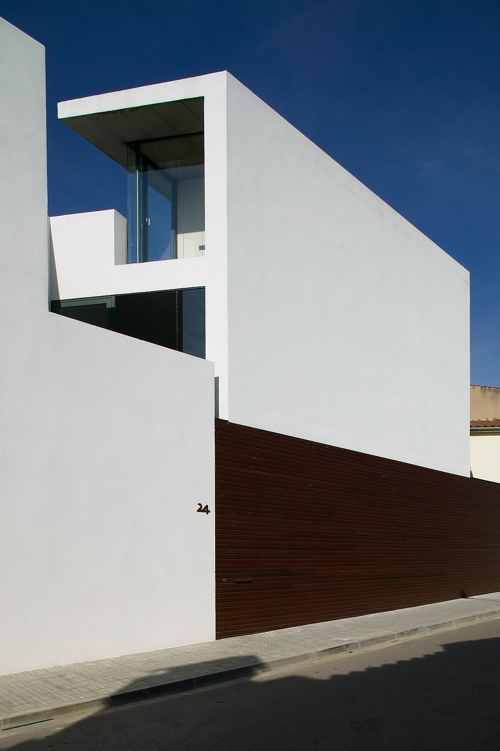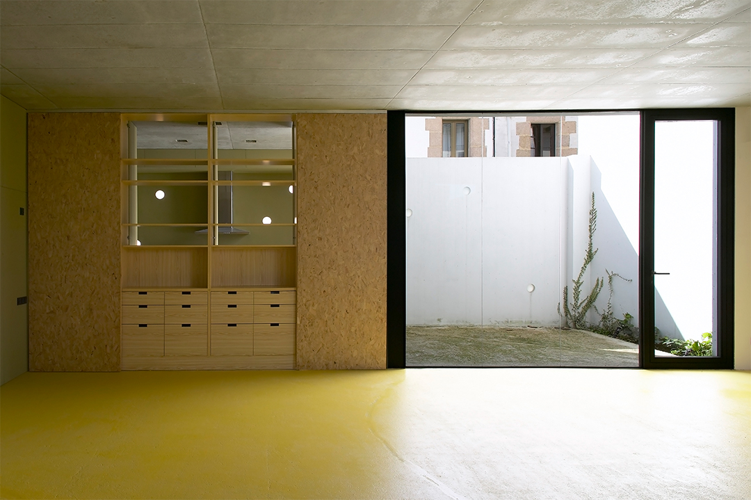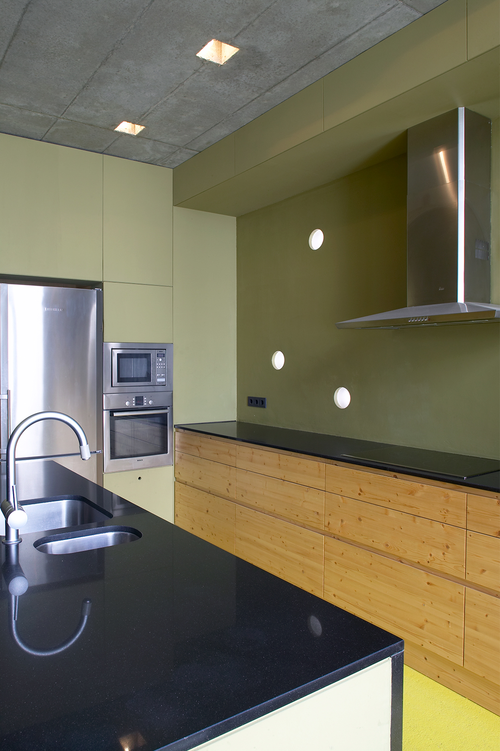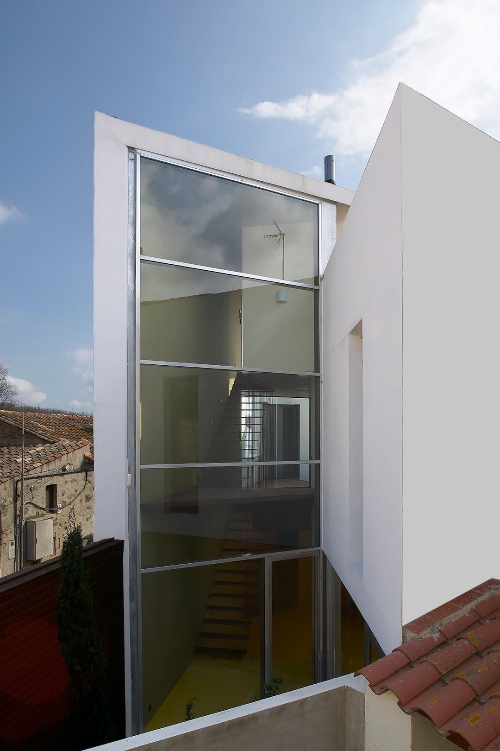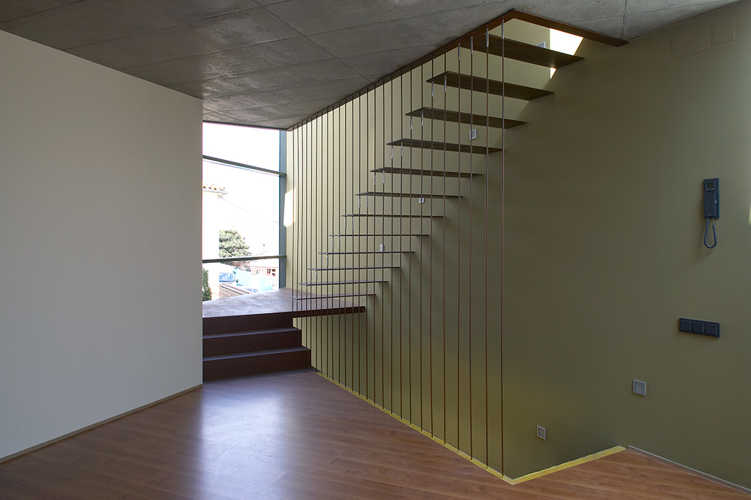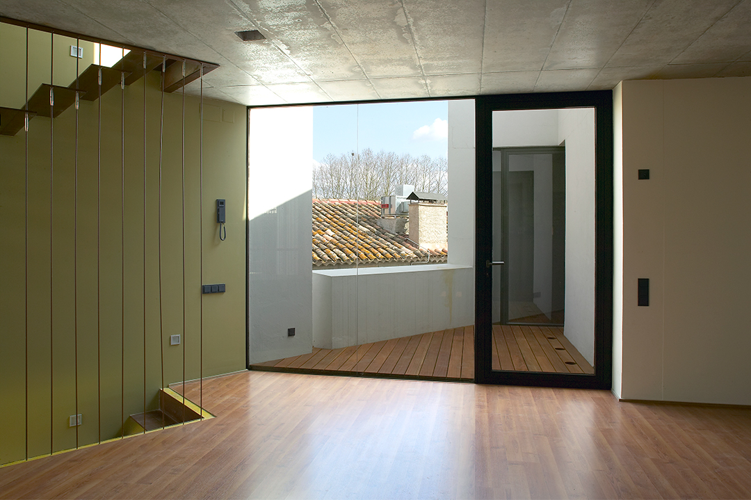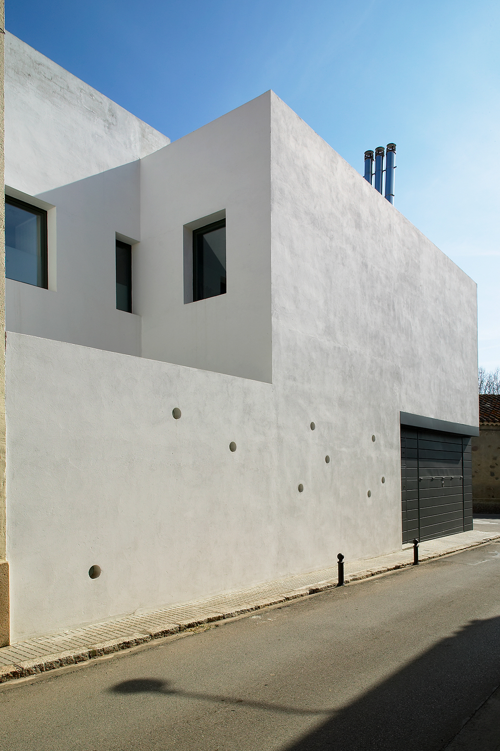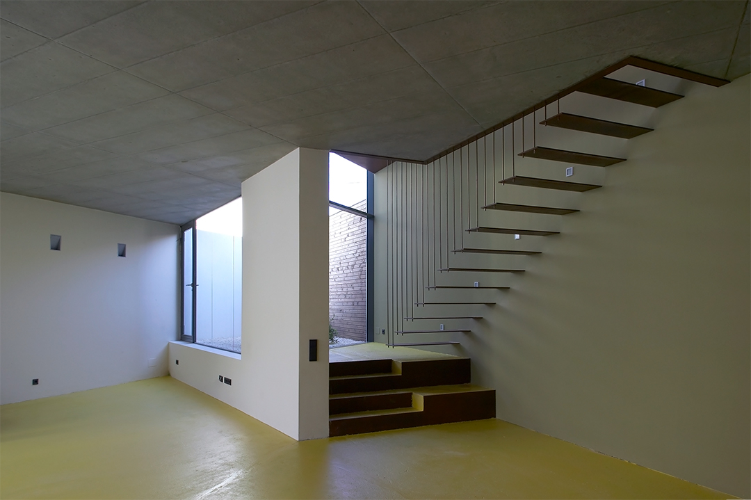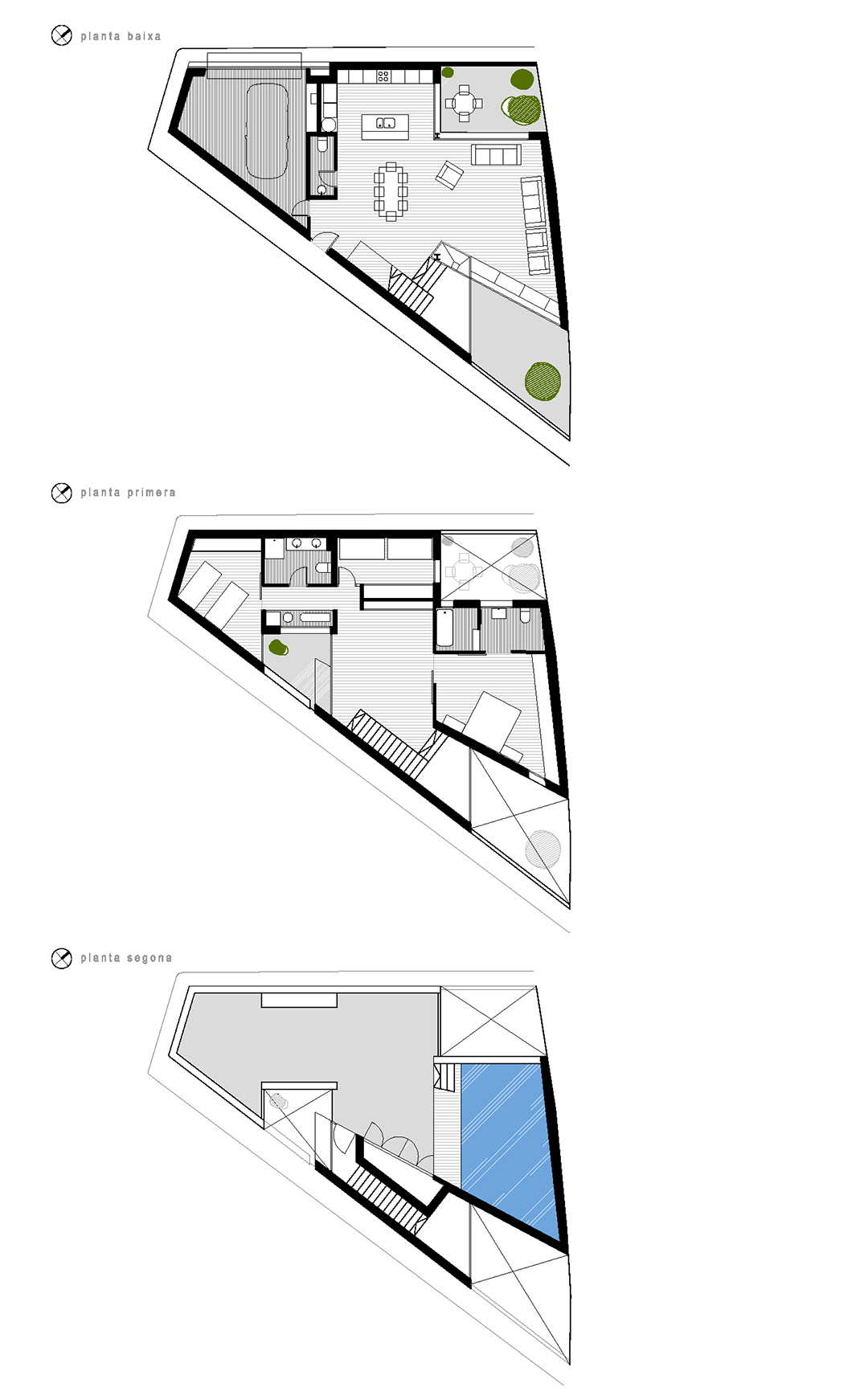Triangular house
This project was challenging in several respects. First of all, we had the task of developing on a triangular-shaped site located in a busy area near the church square in the old part of the municipality.
Our main priority was to provide our client with privacy and intimacy, and we achieved this through the creation of courtyards that fulfilled a triple function. These courtyards allowed us to design a facade facing the street with fewer openings, guaranteeing the desired privacy from passers-by and neighbors. In addition, we were able to incorporate large glazed areas to allow natural light to flood every corner of the house, something that municipal restrictions would not conventionally allow. Finally, these courtyards provided outdoor spaces on all levels of the house, giving it a privileged aspect in an area where a direct facade onto the street was not possible.
The Design and Build approach allowed us to approach the project in an integrated manner, from conception to execution, with a single team. Smooth communication and the active participation of all parties involved were key to finding efficient, cost-effective solutions by adapting the project to their capacities and taking advantage of local resources and knowledge.
We are proud to have applied this approach to the project, obtaining a unique and functional home that meets all the client’s needs and which has at the same time been recognized in the architectural field, for example through the FAD awards and the Girona Architecture Awards.

