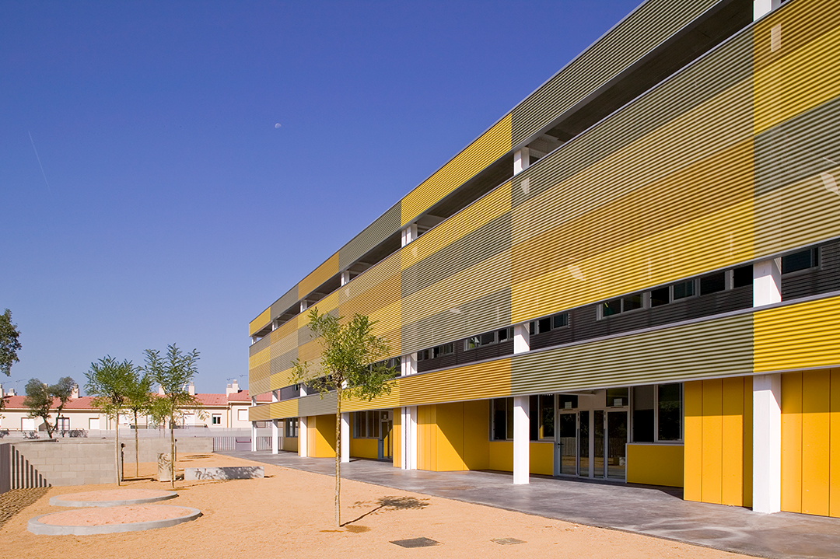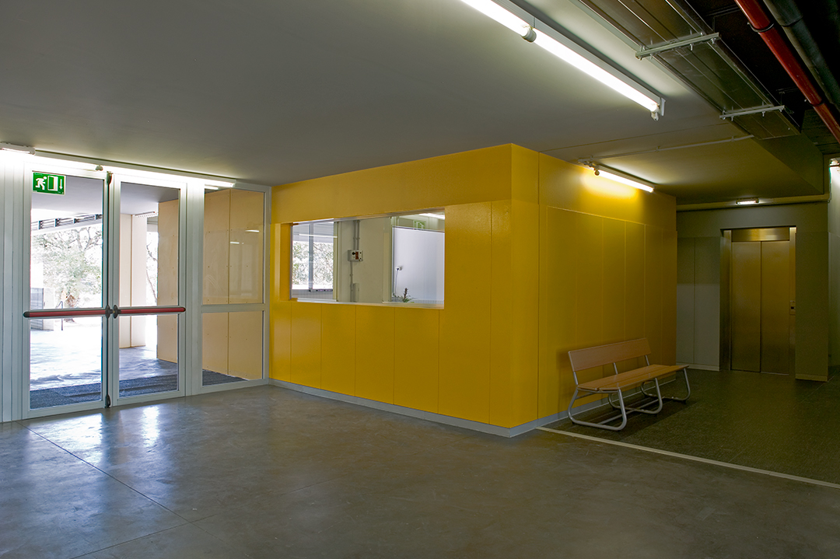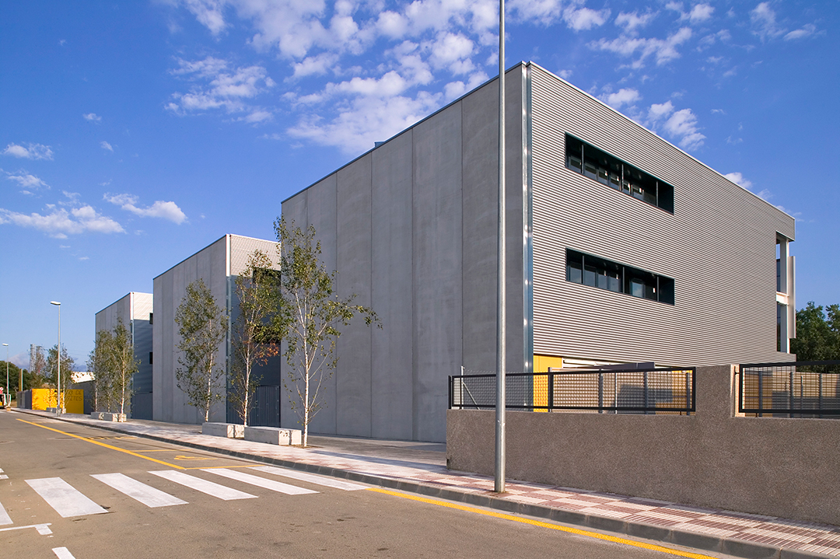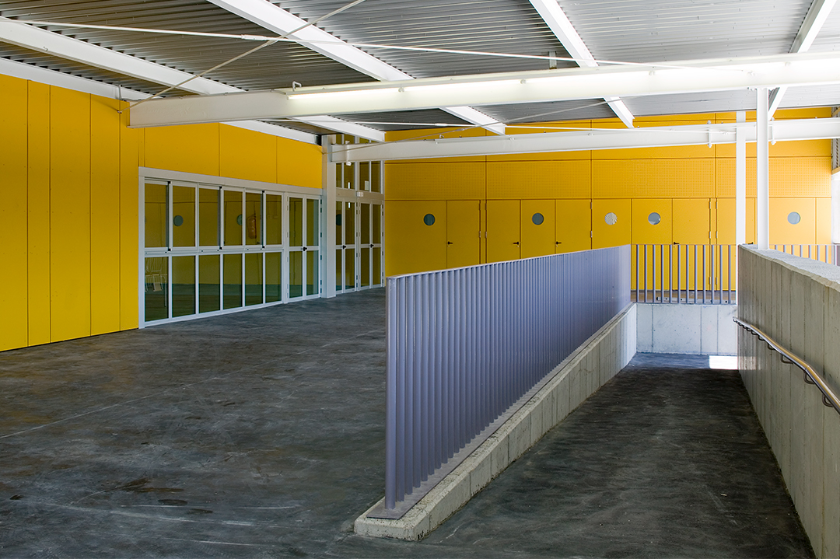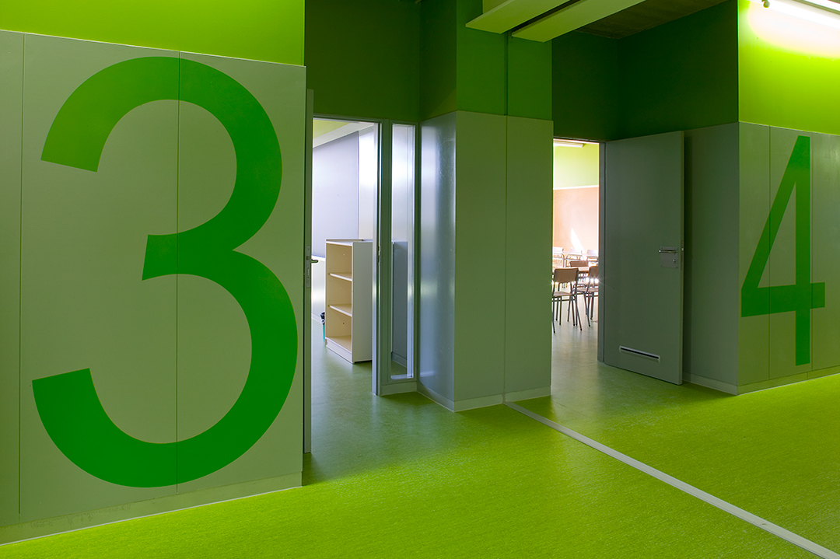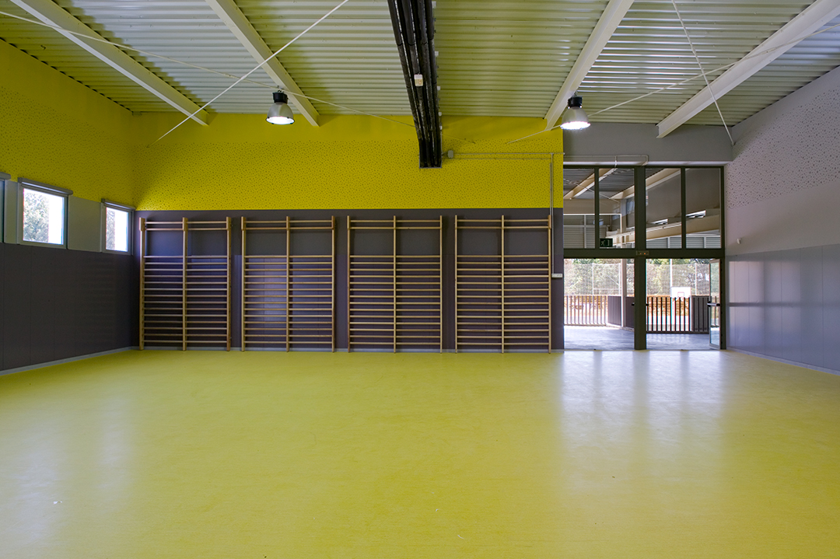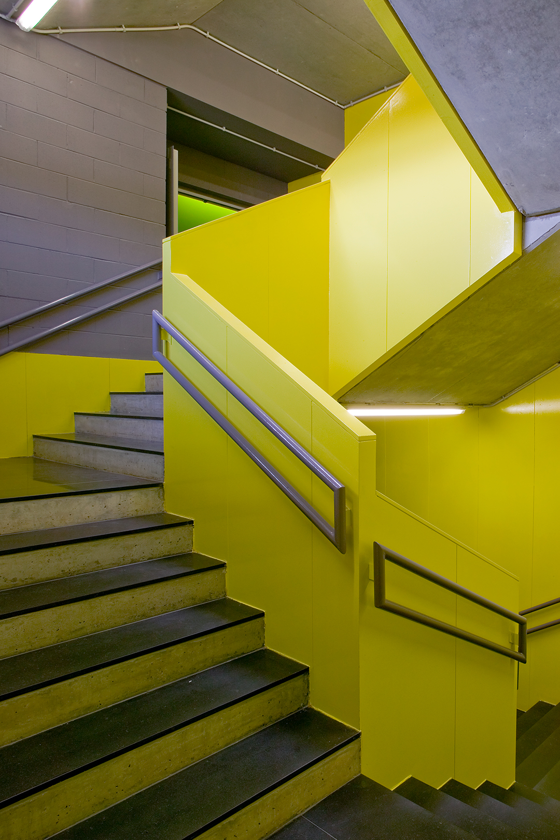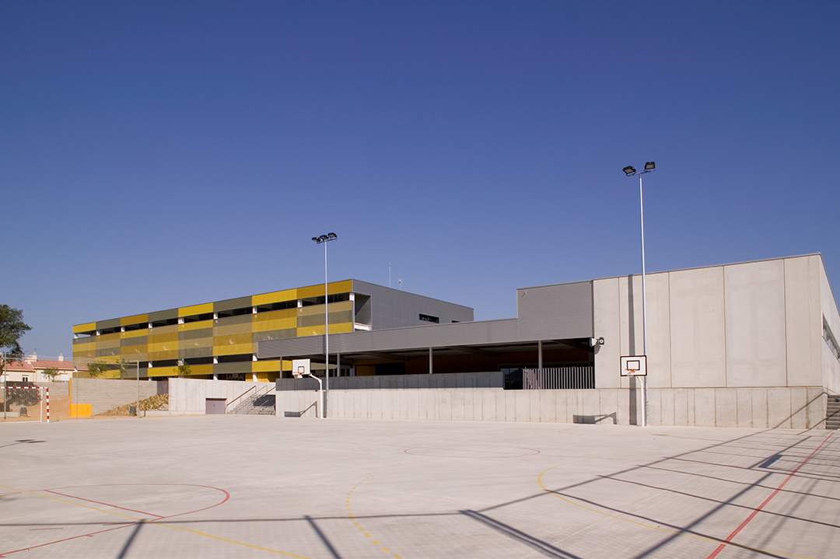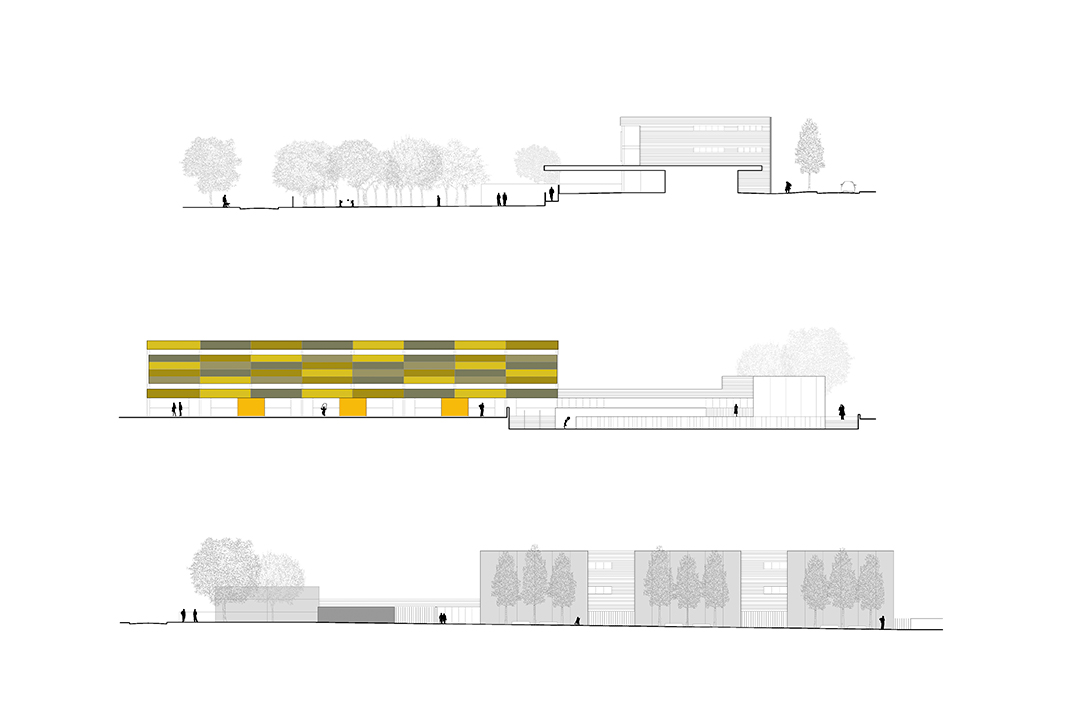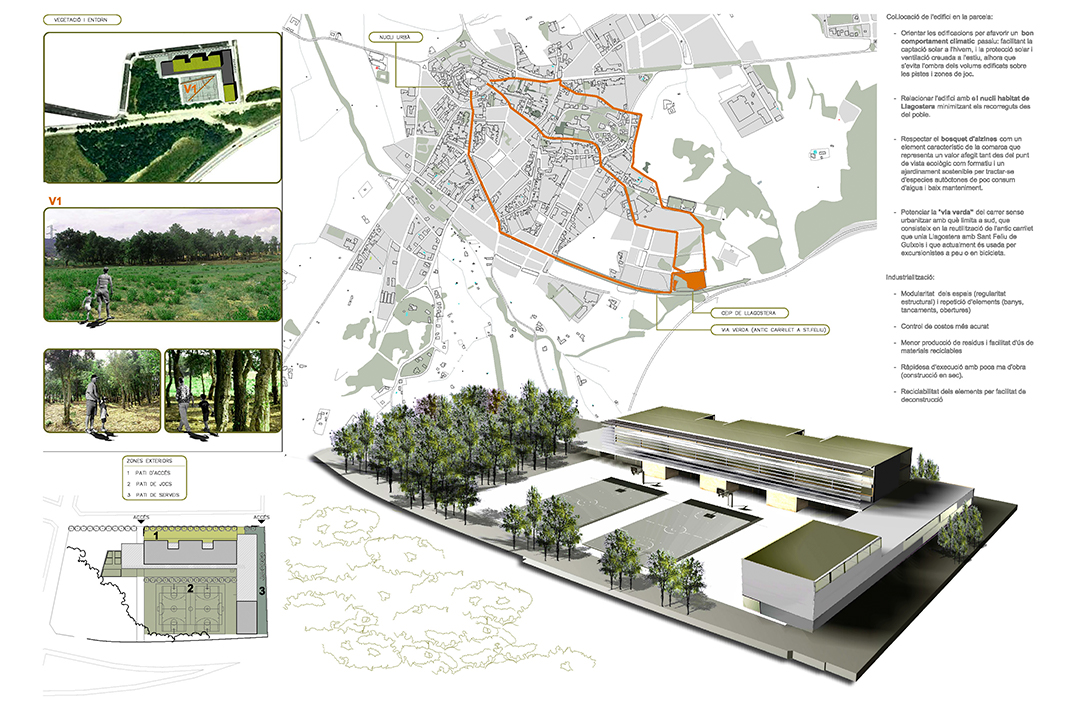Design & Build, innovative school
We executed a project in collaboration with consulting firm Obycall for the construction of a school won through a public tender made by the Generalitat de Catalunya, GISA, with the challenge of designing and constructing a high value school building in less than a year. We used industrialized construction solutions and standard components to speed up the process without compromising on aesthetic quality. In addition, we sought to preserve a small oak forest on the site, so we implemented the building in such a way as to maximize the use of sunlight and optimize energy efficiency.
Our knowledge in school architecture was key in optimizing the distribution of the spaces, giving the building a great functional quality. We segment classroom spaces to meet the needs of younger and older children, ensuring a learning environment adapted to each stage of development.
In addition, we are proud to point out that we were pioneers in the incorporation of domotic management systems in this school. These systems optimize ventilation and lighting consumption, improving the building’s energy efficiency and reducing operating and maintenance costs.
The result is an inspiring project for the educational community of Llagostera, with large, bright, comfortable spaces to carry out academic activities. The collaboration with Bernuz Fernández, Hormipresa, and Construcciones Metálicas Casanovas was fundamental in achieving this success in just over 6 months (erecting the 4,000m2 structure in just 4 weeks).
To sum up, our focus on school architecture, together with the segmentation of spaces and the implementation of home automation management systems, allowed us to create an optimum educational environment, adapted to the needs of students and with a high degree of energy efficiency. We are proud to lead the way in implementing these innovations in the design and operation of this school.

