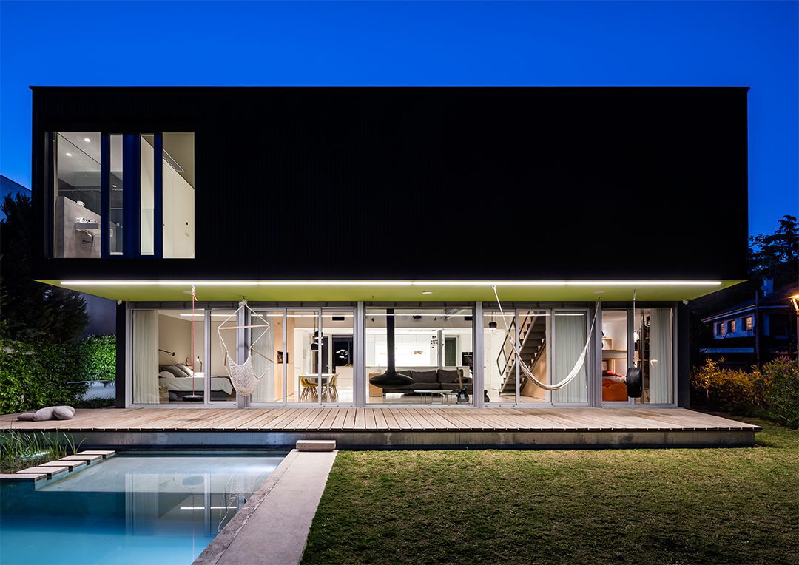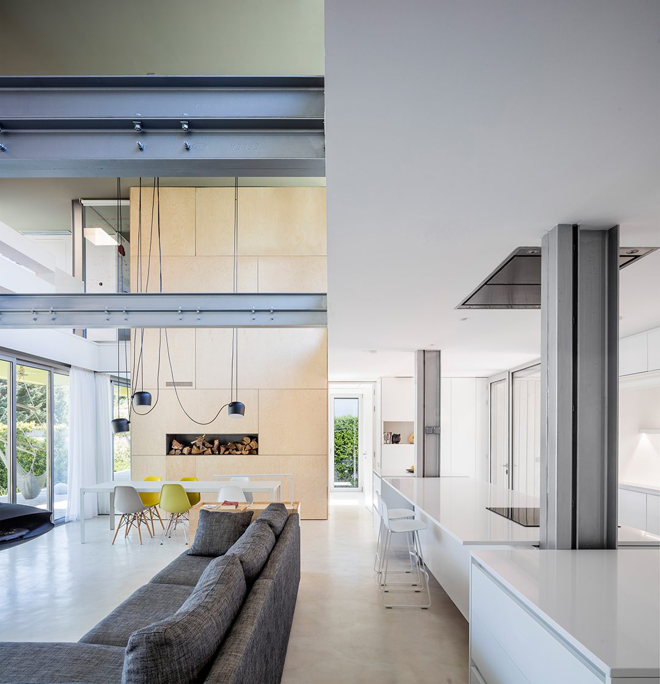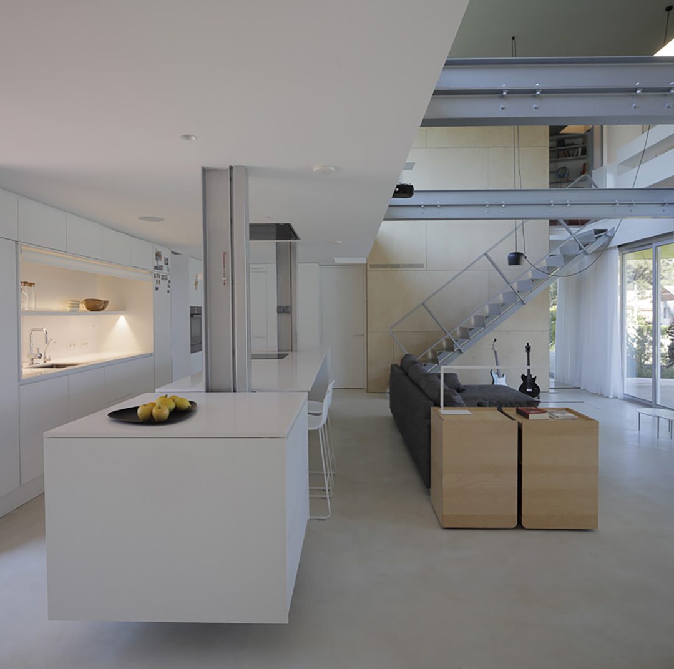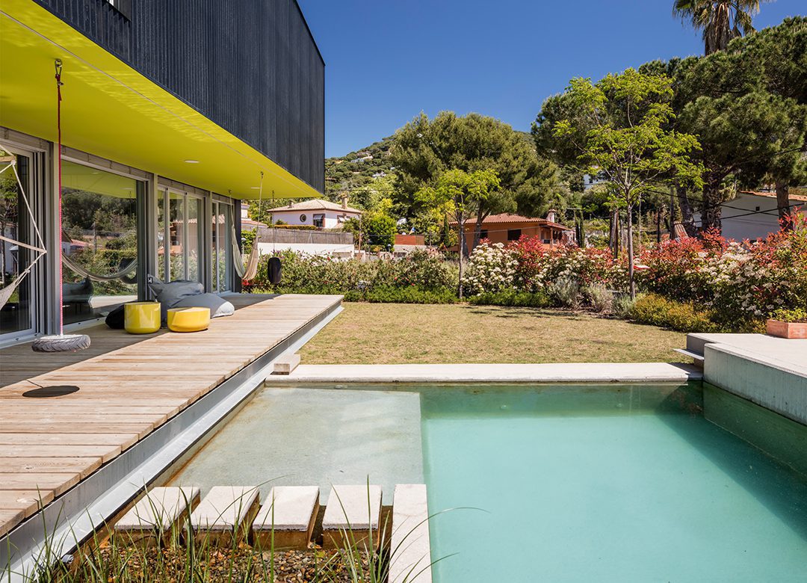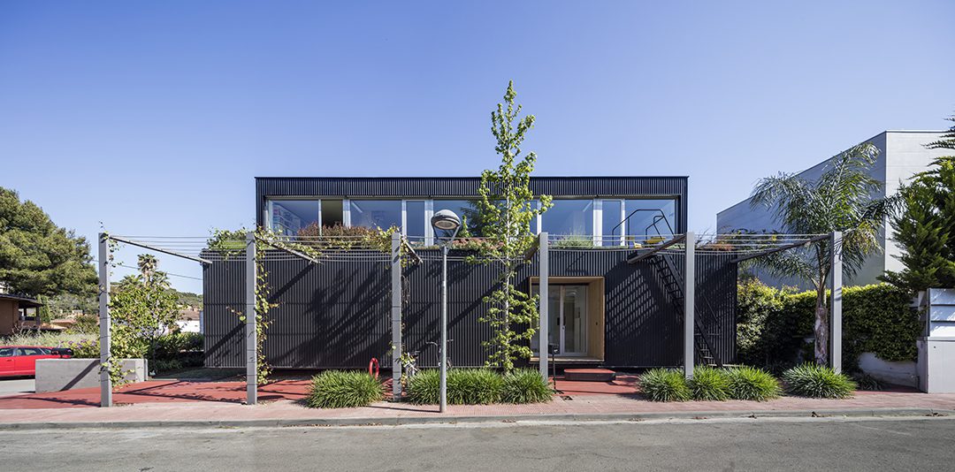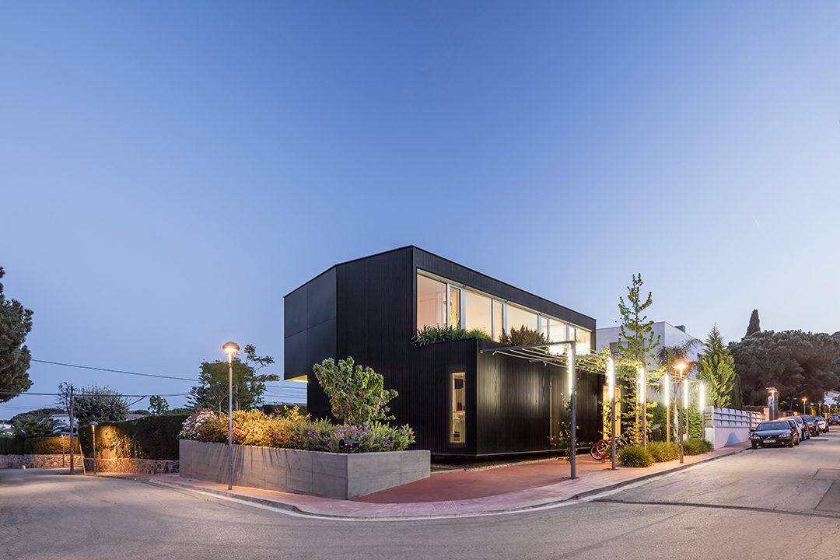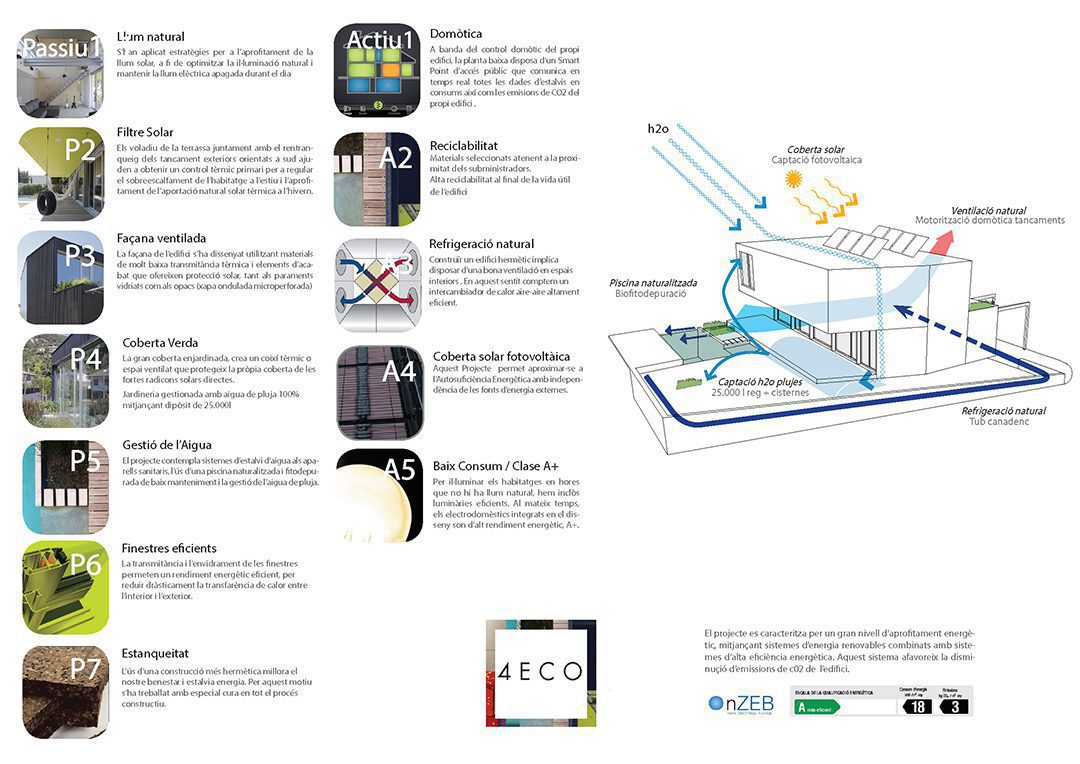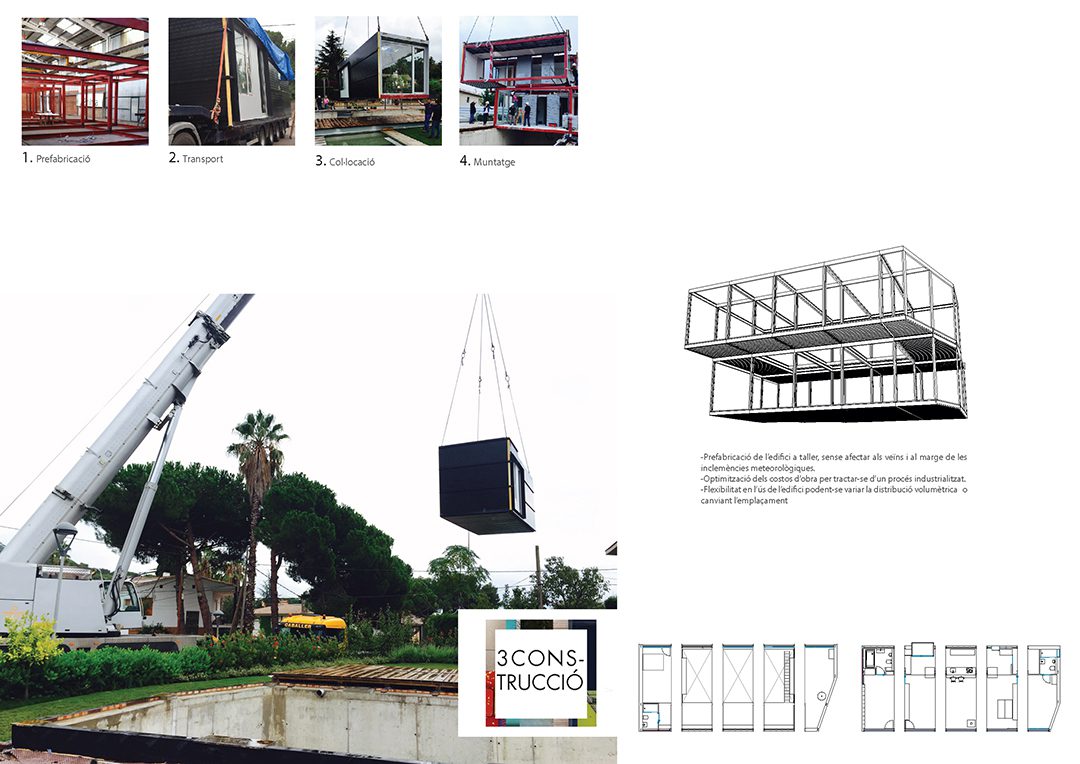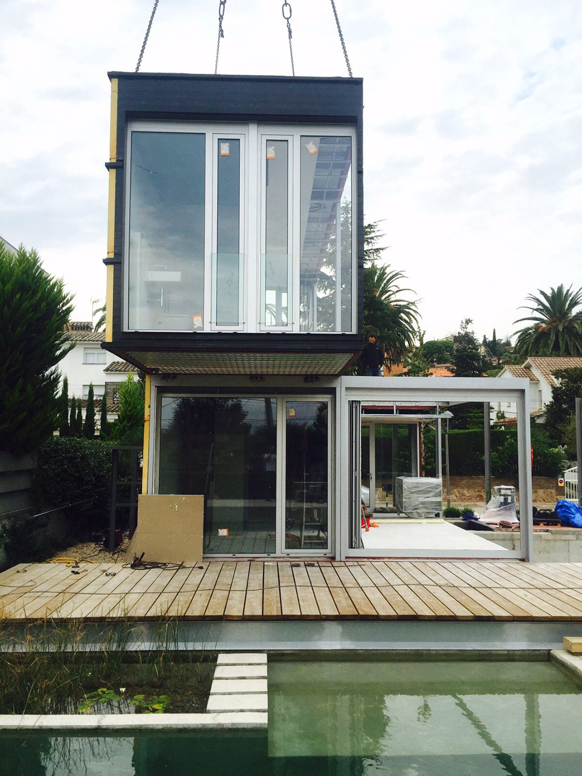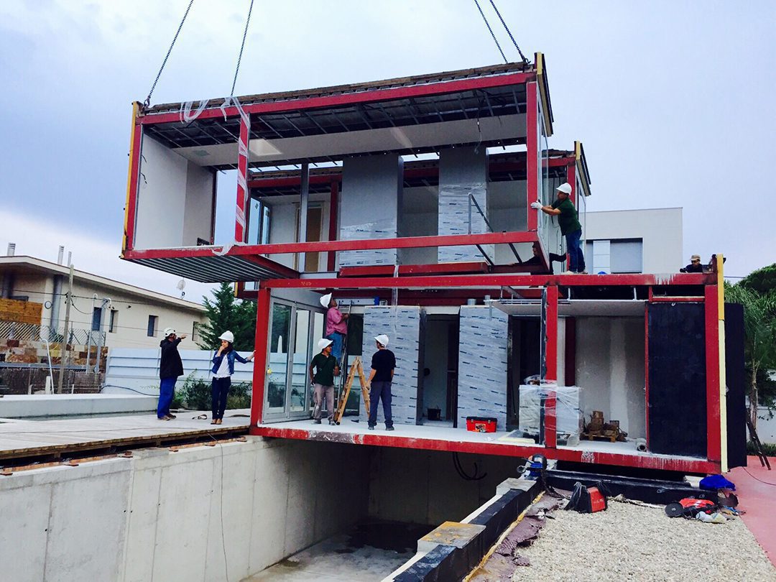Industrialized 3D modular single-family house
This housing and office project executed as a prototype for industrialized 3D modular construction is an innovative, pioneering building in its category in collaboration with Zhilma Nova Building. It stands out for being dismantleable, transportable, and recyclable, offering flexibility and sustainability in its construction.
The design of this building is characterized by a unique interior-exterior duality, with large, luminous spaces that connect directly with the surroundings. The assembly of the 10 modules that make up this house and office took only two days, after being manufactured in a warehouse over a period of five months. This demonstrates the efficiency and speed of 3D modular construction.
In terms of sustainability, the building stands out for being zero-energy, as it is completely self-sufficient with renewable energy. The recovery of rainwater through its green roofs allows the accumulation of up to 30,000 liters of water, used for garden irrigation and the water supply to the toilet cisterns. This covers 90% of the garden’s water demand with reclaimed rainwater.
The focus on health is reflected in the use of high quality materials and the integration of a natural swimming pool using combined phyto-purification, which contributes to the quality of the environment and a healthy lifestyle.
In addition, the building has a complete home automation system, which allows smart management of sun shades, motorized blinds, natural ventilation, and CO2 regulators. Leisure and safety parameters are also integrated for optimum use and operation of the entire house.
This housing and office project executed as a prototype for industrialized 3D modular construction stands out for its innovative design, sustainability, focus on health, and the integration of home automation technology. It is a benchmark and pioneer in its category, offering versatile, comfortable spaces in harmony with the environment.

