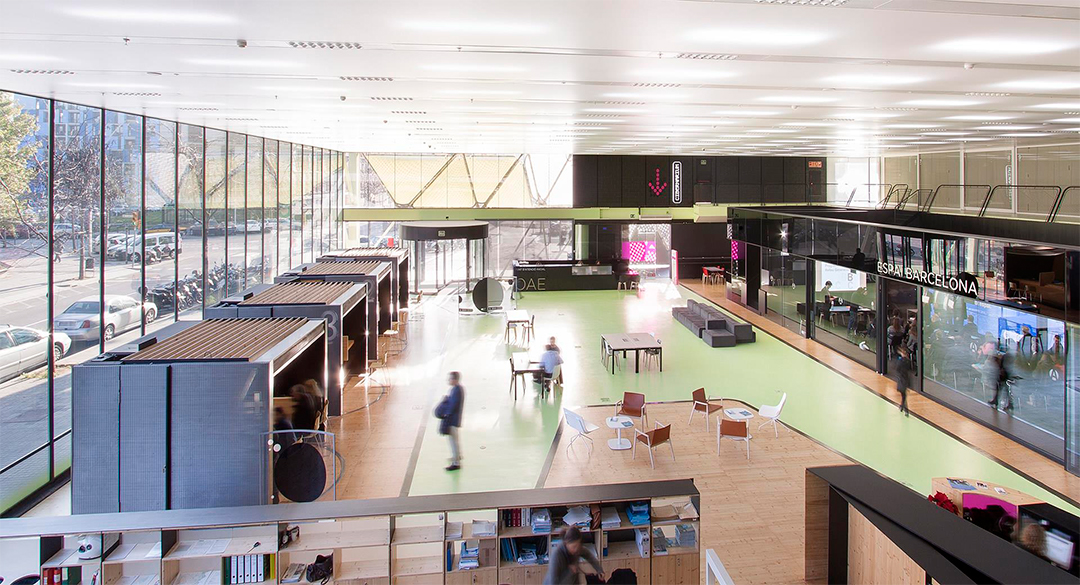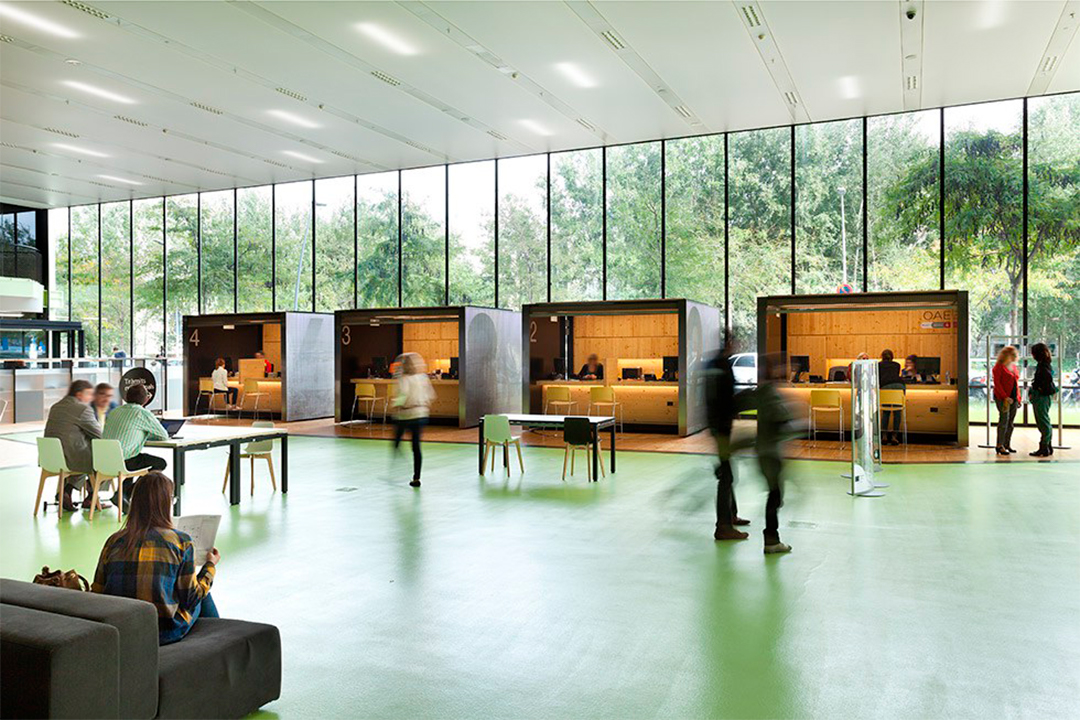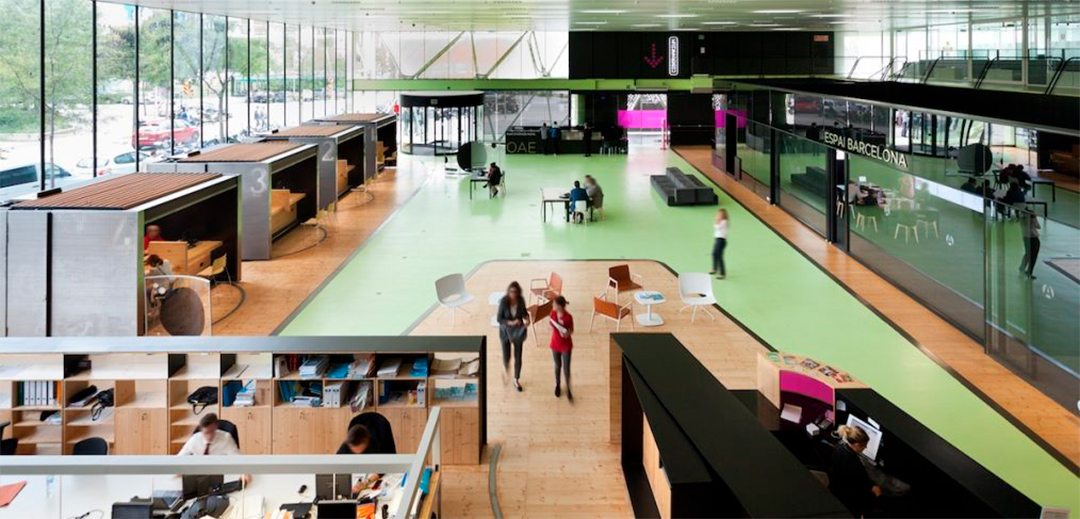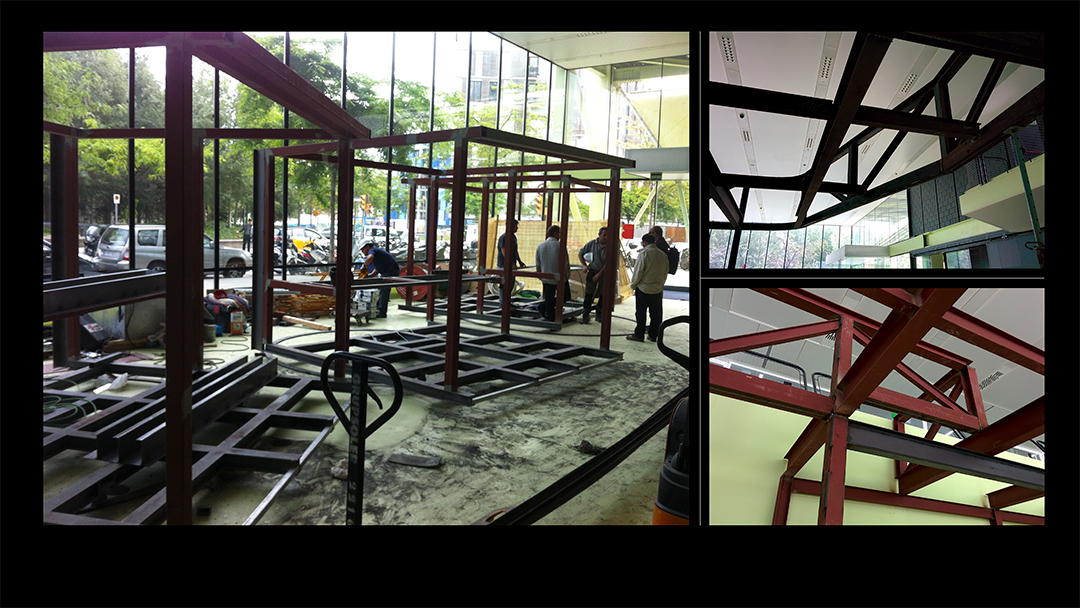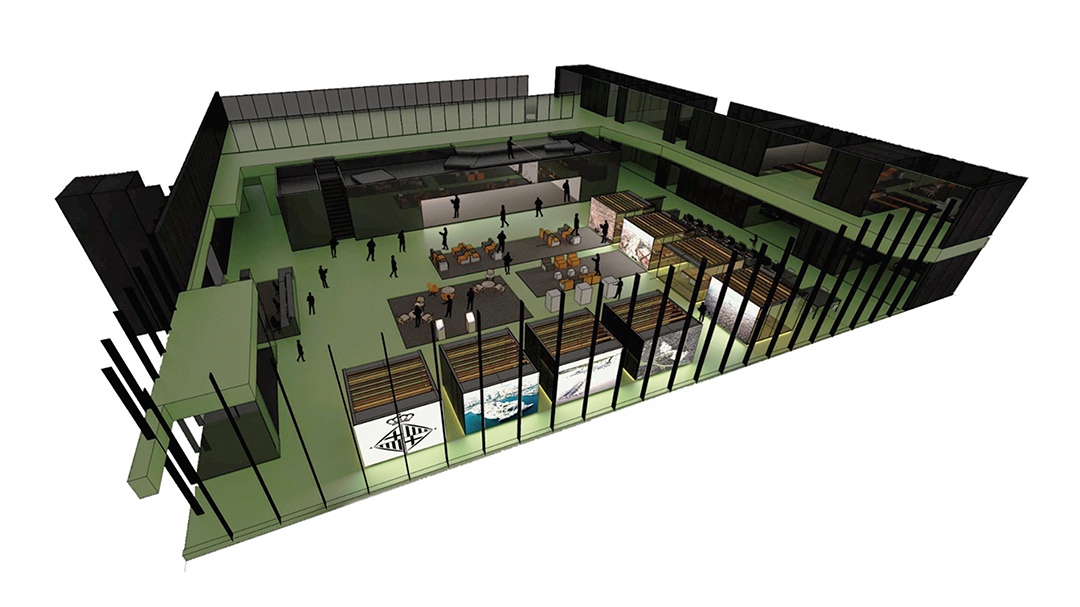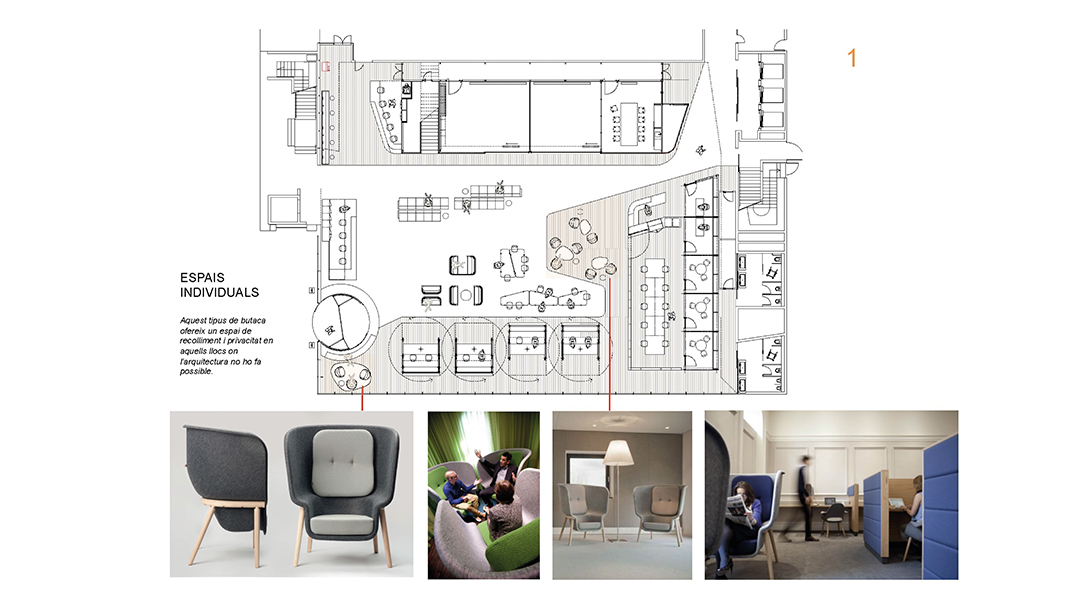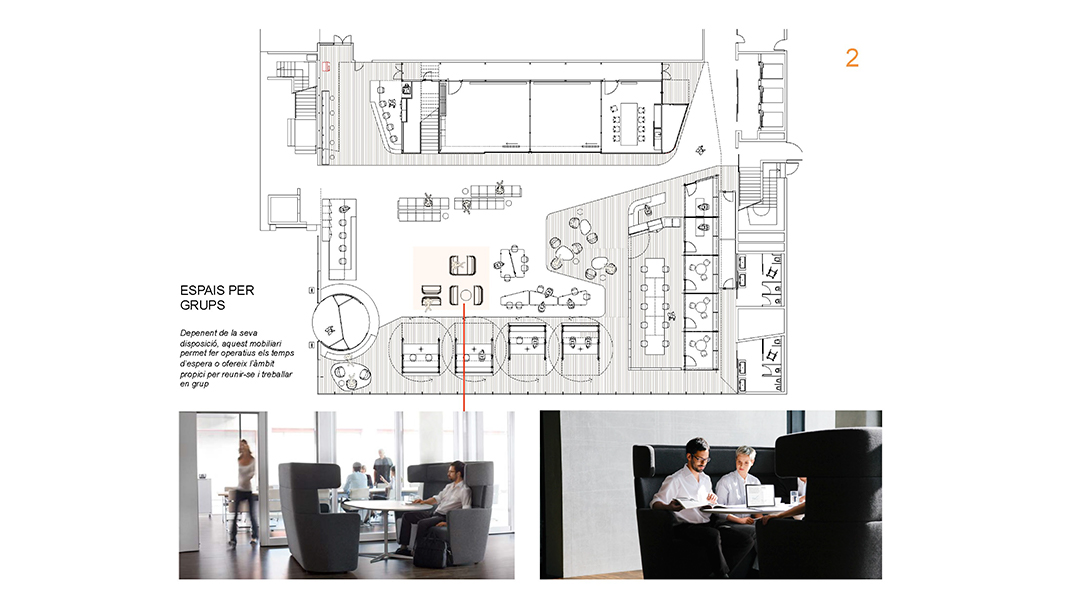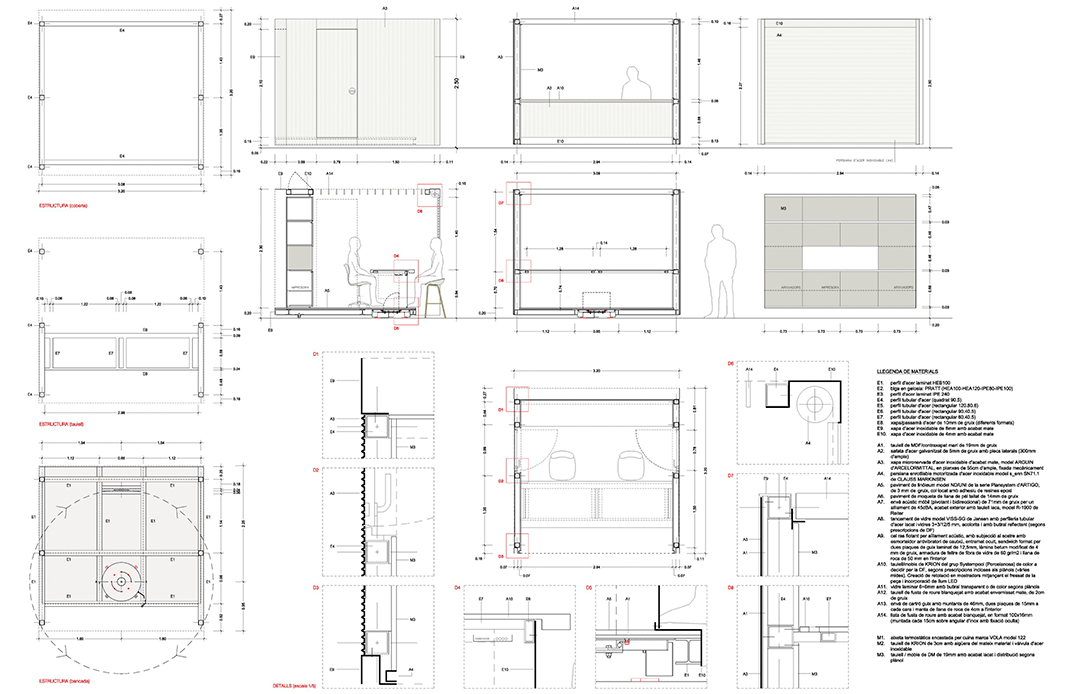Multipurpose office
In this project, we developed an office space of more than 1000 m² inside the Mediatic building, designed by Cloud9. If you are a company or corporation looking to renovate or expand your corporate headquarters, our project stands out for its flexibility and adaptability, providing customized solutions for your needs.
Our approach focuses on creating versatile workspaces that fit the complexity and uniqueness of your organization. We value the importance of adapting to the different uses and possible future changes that you may require in your corporate headquarters.
We design a flexible environment that adapts to your changing needs and allows you to optimize the functionality of your spaces. We incorporate elements such as motorized cubicles that can be reconfigured according to your requirements, multipurpose rooms with movable partitions, and interactive technology screens, ideal for presentations and corporate events.
Our experience in architecture and design allows us to develop customized solutions that maximize the efficiency and aesthetics of your workspaces. We work closely with our partners, such as the engineering and structural team L3J Ingenieros, to ensure the functionality, accessibility, and security of your corporate headquarters.
In addition, we value the importance of using healthy, sustainable materials in our constructions, ensuring a healthy working environment for your employees and contributing to the care of the environment. Our design also considers the easy recyclability of materials, allowing for adaptability to future changes in your corporate headquarters.
If you are looking to renovate or expand your corporate headquarters, our project offers flexible solutions adapted to your needs. We focus on maximizing the functionality, aesthetics, and efficiency of your workspaces, working closely with you to create an environment that reflects your company’s identity and values.

