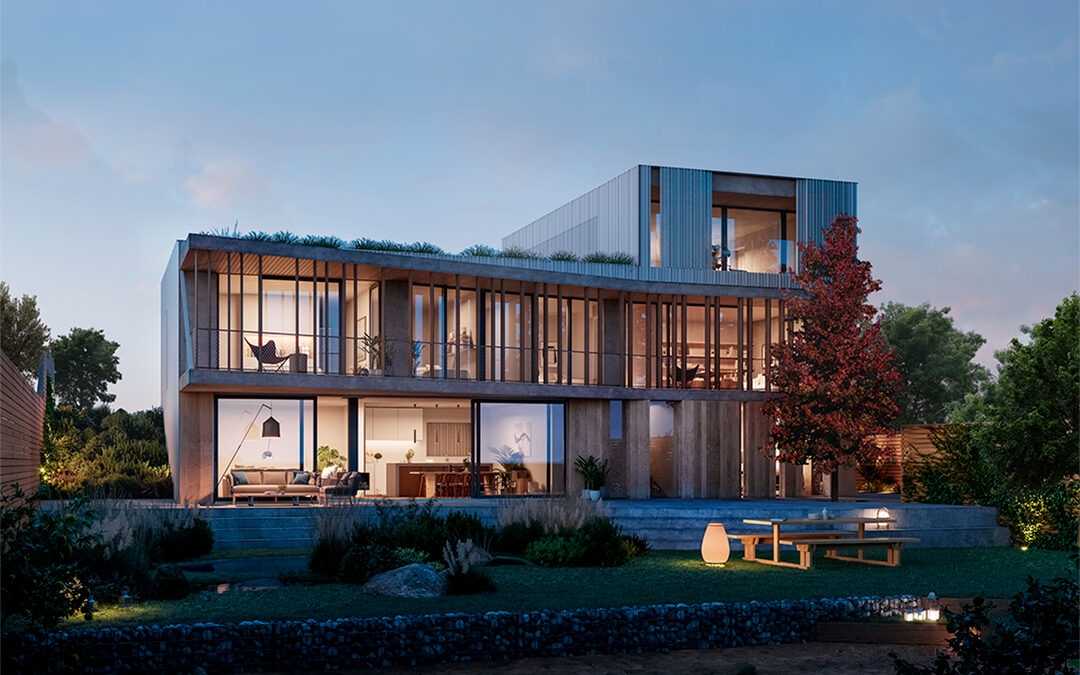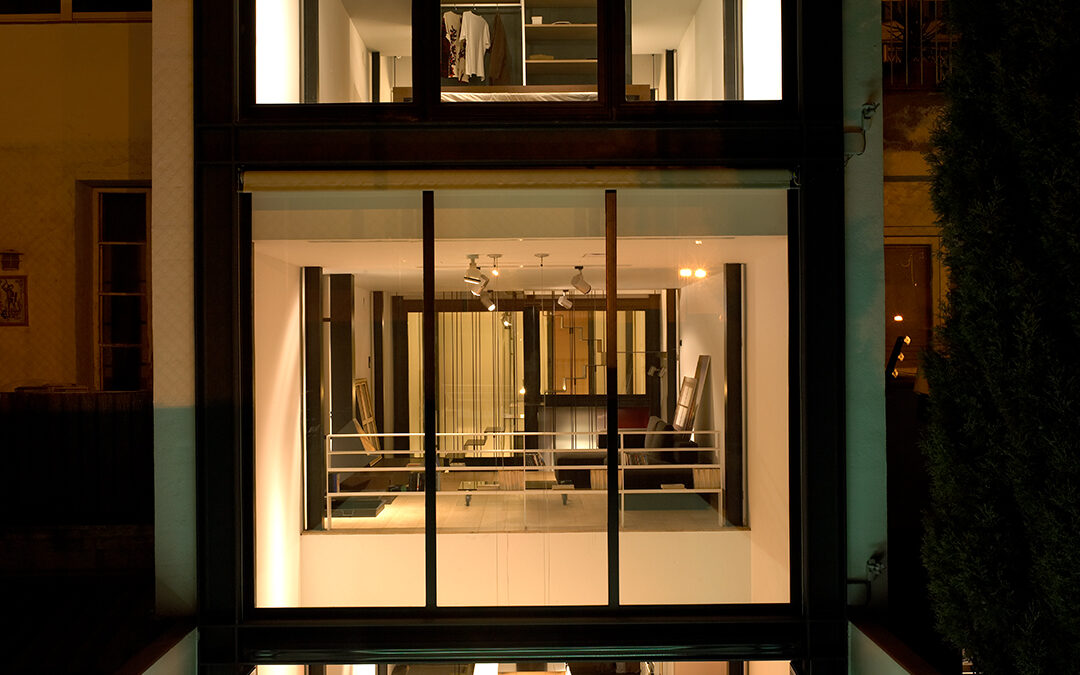EXEARQUITECTURA.COM uses its own (necessary) and third-party cookies to personalize content and ads, offer social media features and analyze traffic. Additionally, we share information about your use of the website with our social media, advertising and analytics partners who may combine it with other information that you have provided to them or that they have collected from your use of their services.
More information.
Storage or technical access is strictly necessary for the legitimate purpose of allowing the use of a specific service explicitly requested by the subscriber or user, or for the sole purpose of carrying out the transmission of a communication over an electronic communications network.
El almacenamiento o acceso técnico es necesario para la finalidad legítima de almacenar preferencias no solicitadas por el abonado o usuario.
Storage or technical access that is used exclusively for statistical purposes.
El almacenamiento o acceso técnico que se utiliza exclusivamente con fines estadísticos anónimos. Sin un requerimiento, el cumplimiento voluntario por parte de tu proveedor de servicios de Internet, o los registros adicionales de un tercero, la información almacenada o recuperada sólo para este propósito no se puede utilizar para identificarte.
Storage or technical access is necessary to create user profiles to send advertising, or to track the user on a website or several websites for similar marketing purposes.


