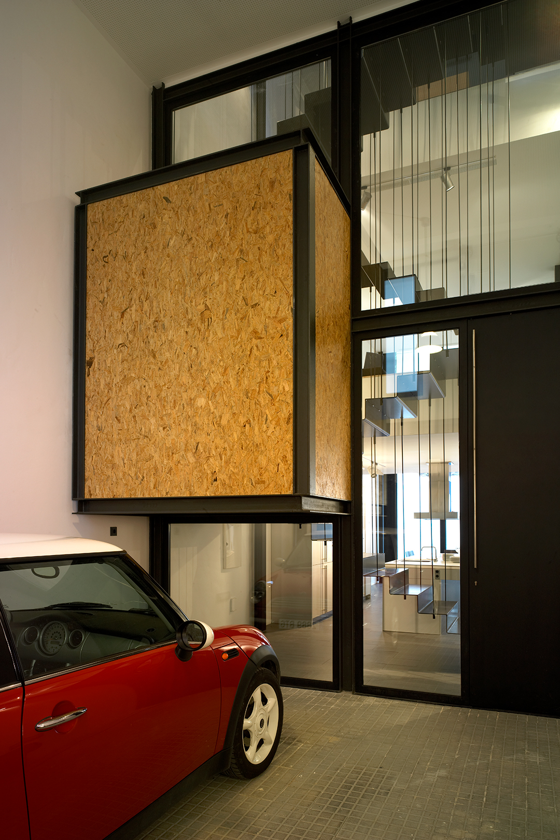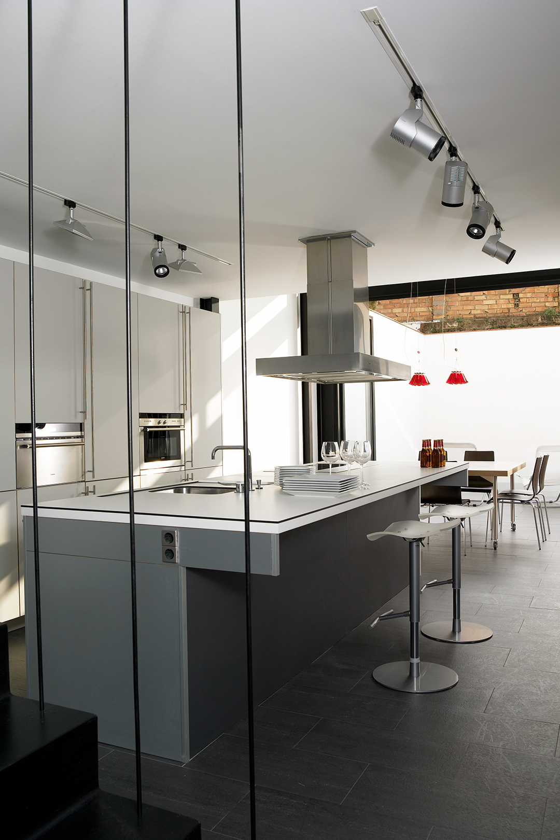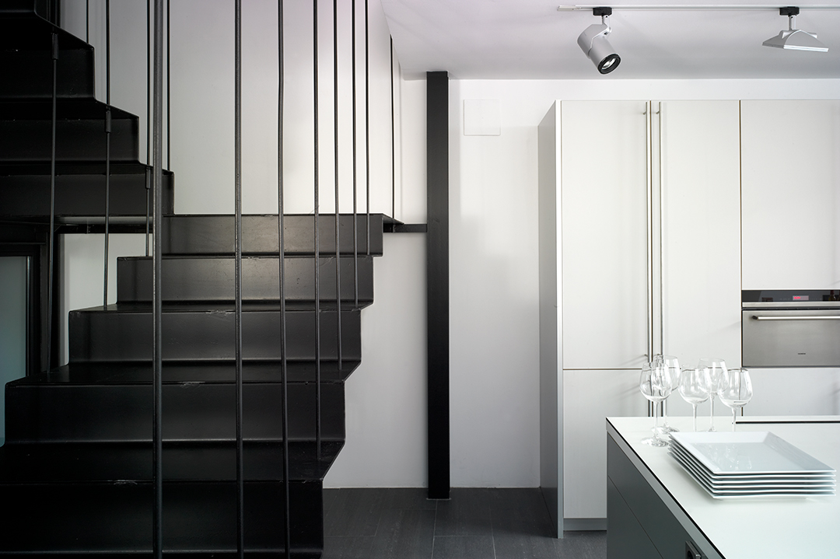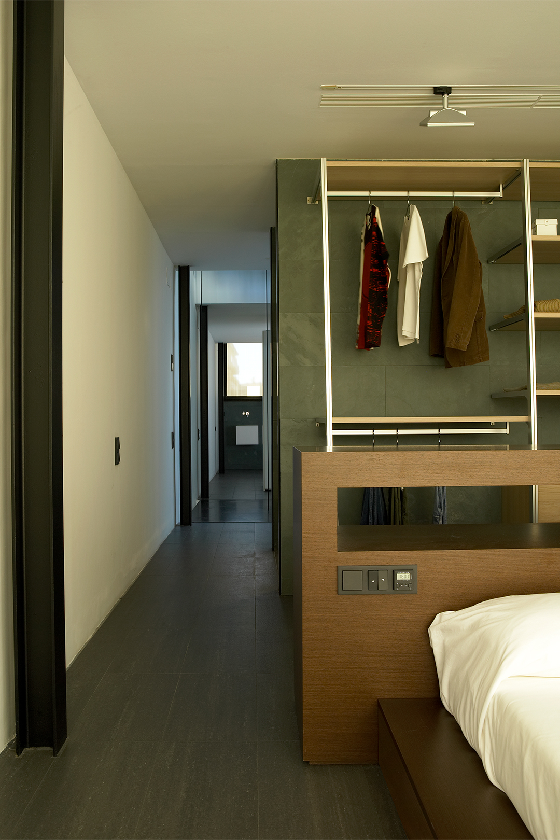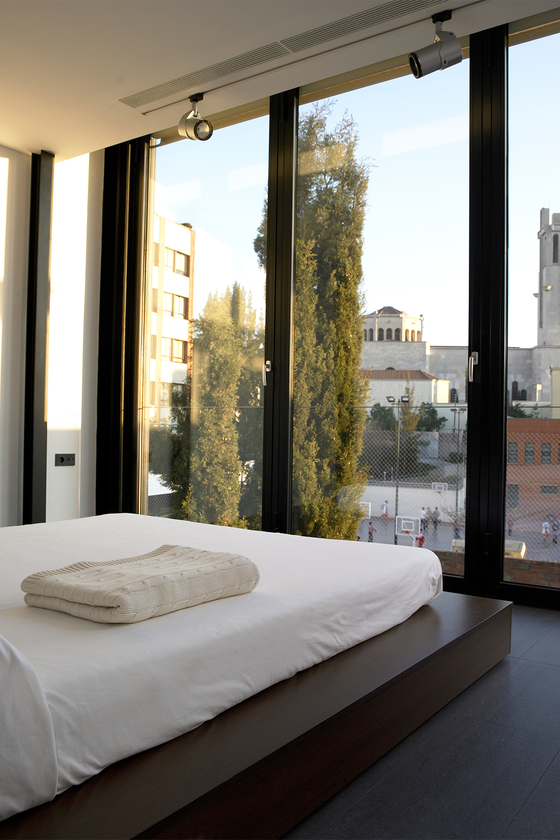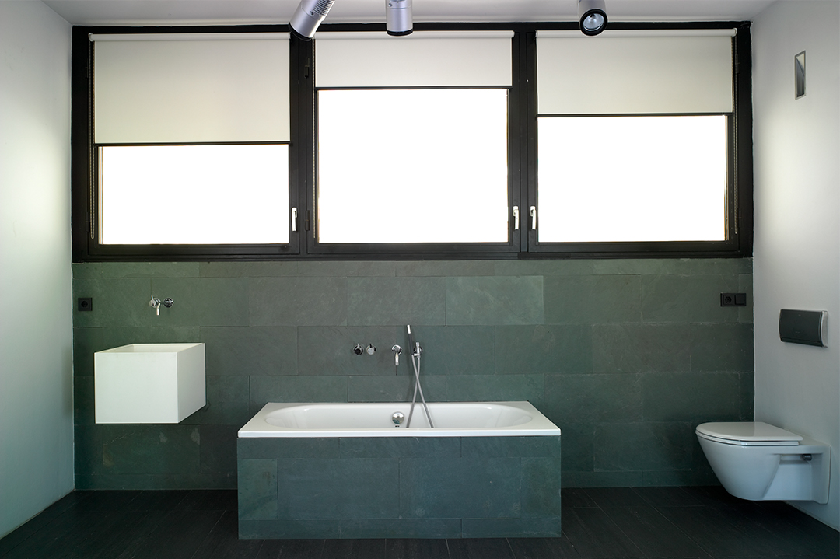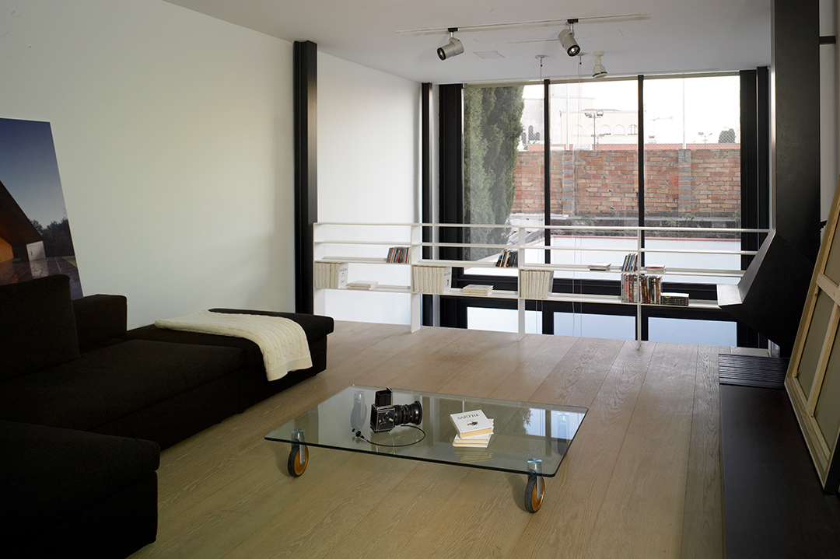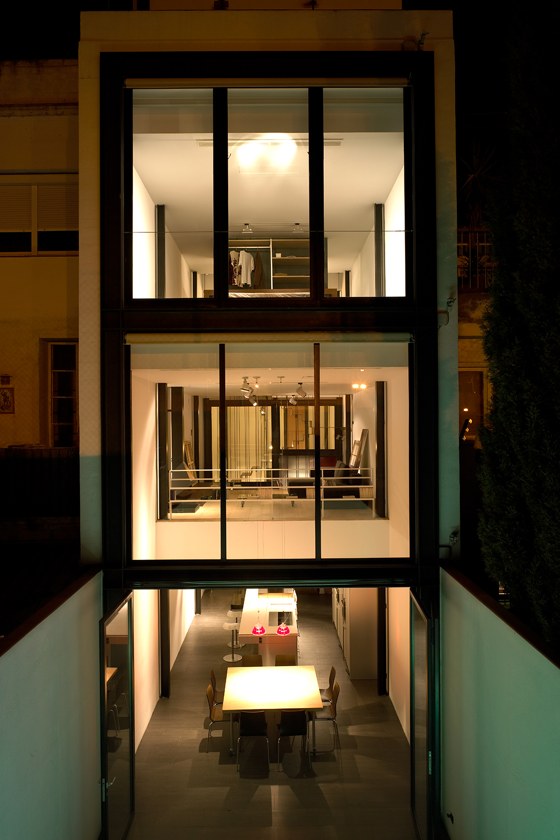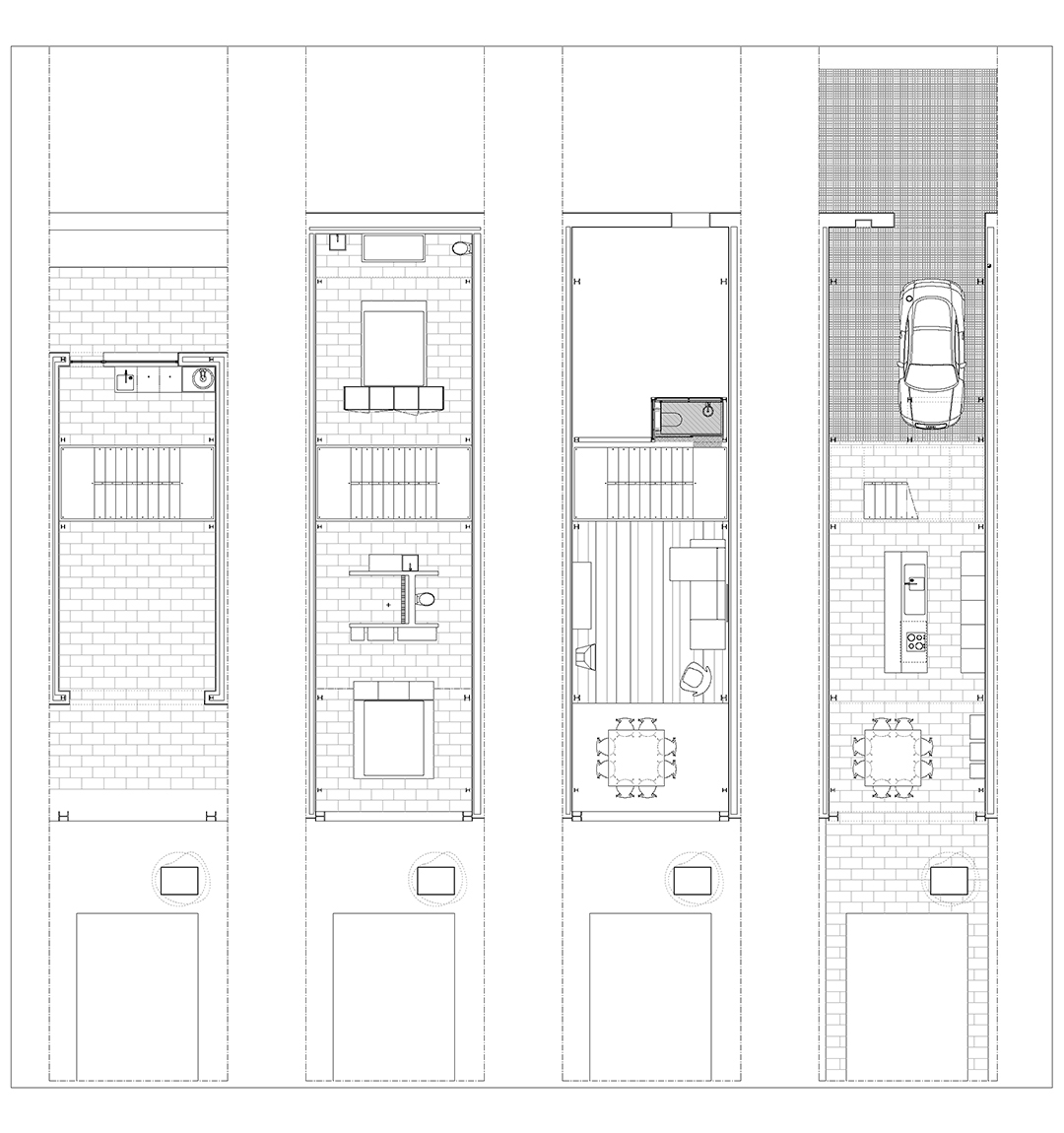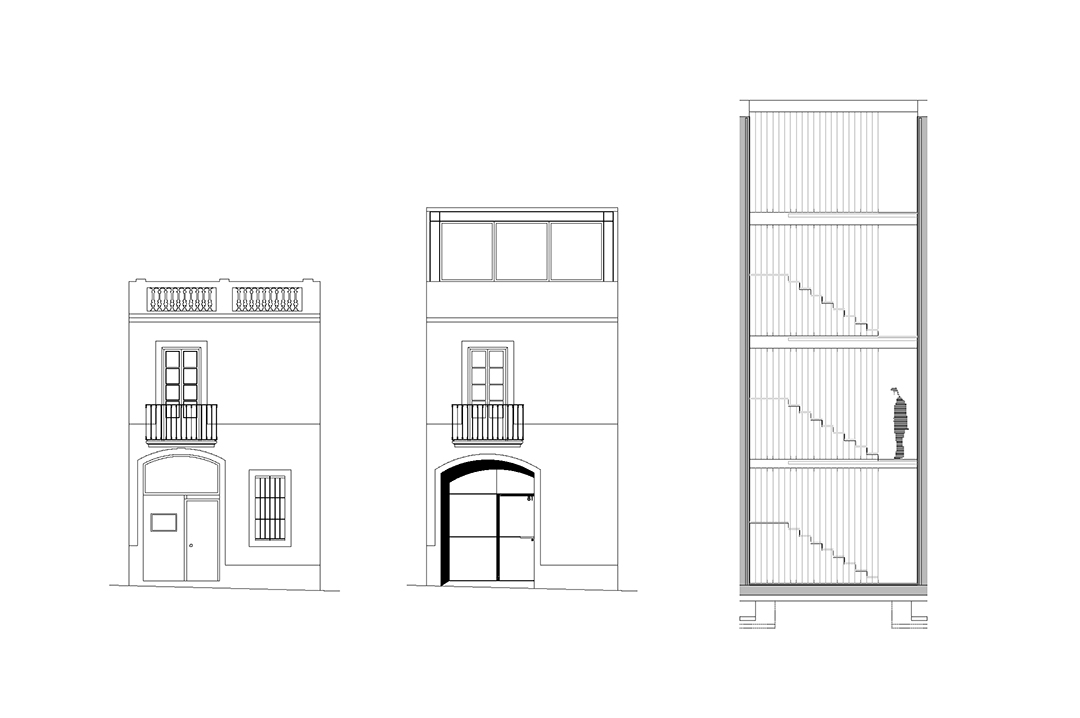Single-family home between dividing walls
This project is a new-build house between dividing walls located in the center of Molins de Rei with the concept of a courtyard house. The design was thought up and conceived for a young family, only taking advantage of the facade facing the street. The new proposal for the distribution of the spaces was completely open plan, with no closed rooms or spaces It is a large three-story space, completely open, which is distributed around a central metal staircase, not connected to the walls and hanging from the ceiling, as if it were a large 2-ton swing.
With its minimalist design, emphasis is placed on the value and uniqueness of each of the spaces. Users flow through the house and its spaces. In addition, its relationship with the environment is very important. The rear facade is fully glazed, allowing light to penetrate every corner of the house. On the other hand, on the main facade, a transition space is created in the form of a “buffer”, where the sidewalk merges with a second fully glazed facade. This creates a special atmosphere that facilitates access to the parking area and the front door.
The innovative design and conception of this house have been recognized and featured in numerous national and international media, highlighting its originality and avant-garde approach, at the same time as receiving several awards and acknowledgement of our work and design. The project stands out for its unique character and its ability to provide a modern and functional living space for a young family.

