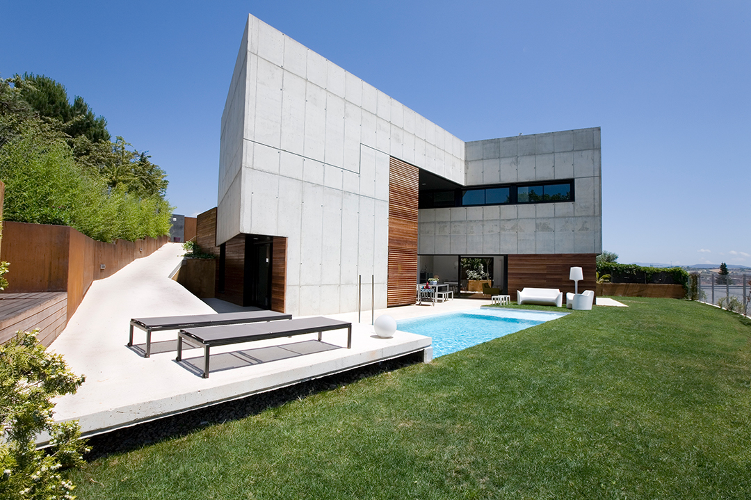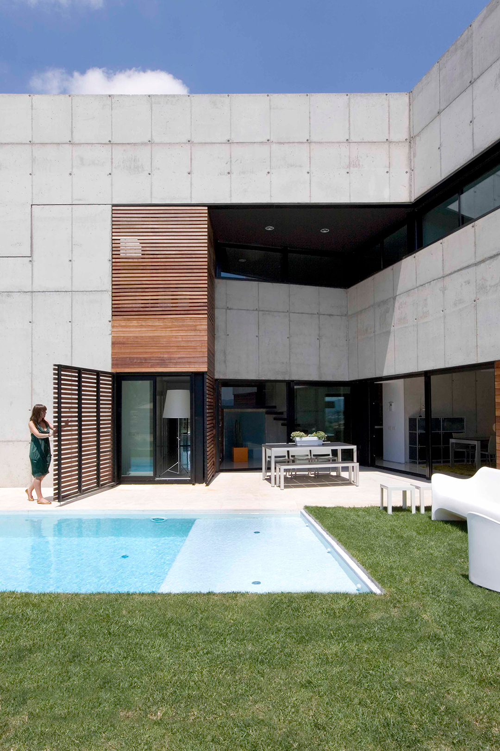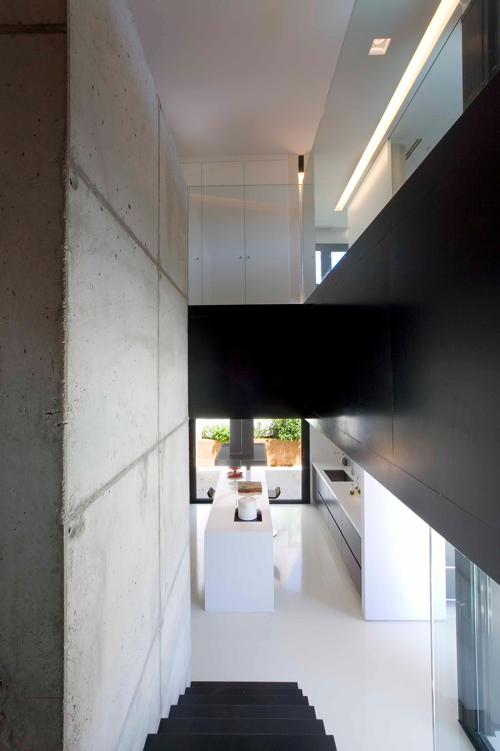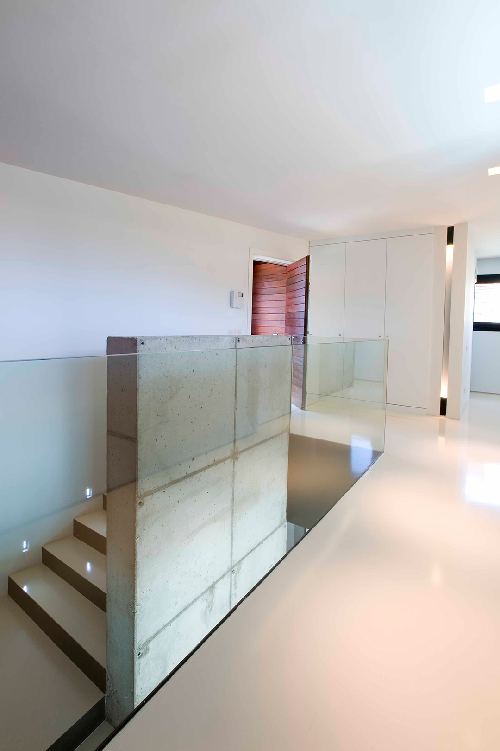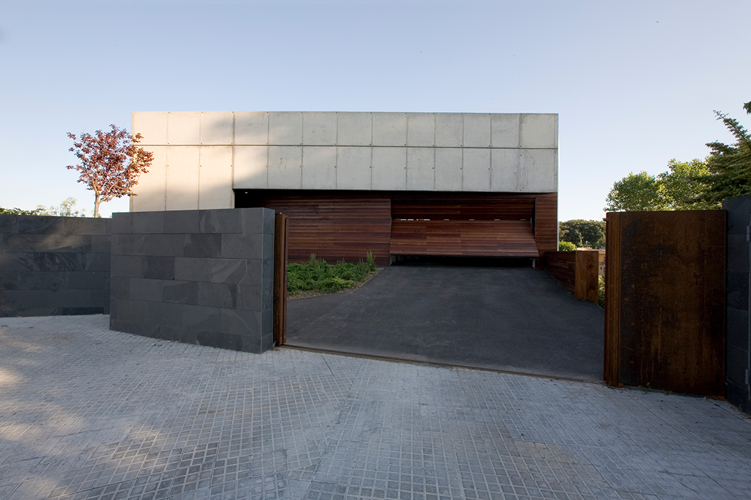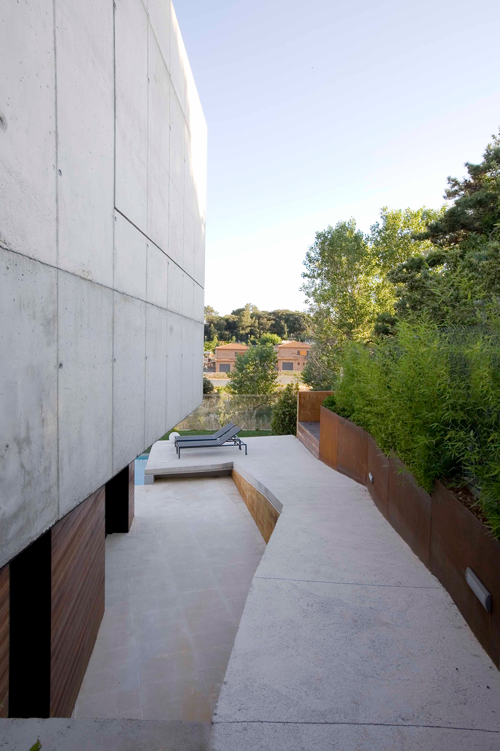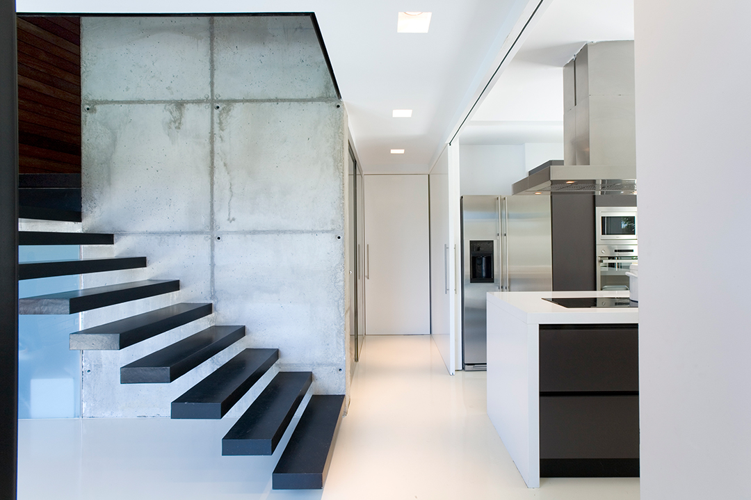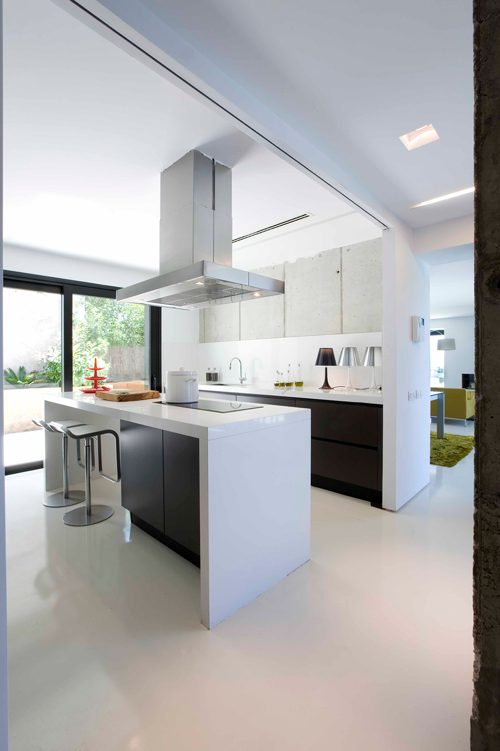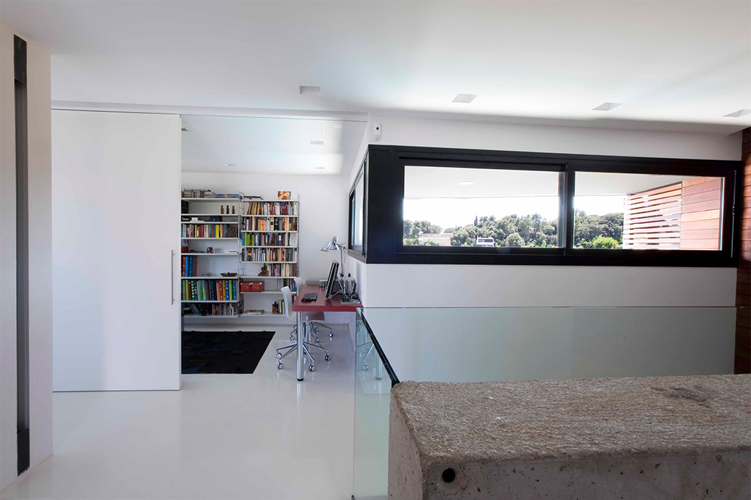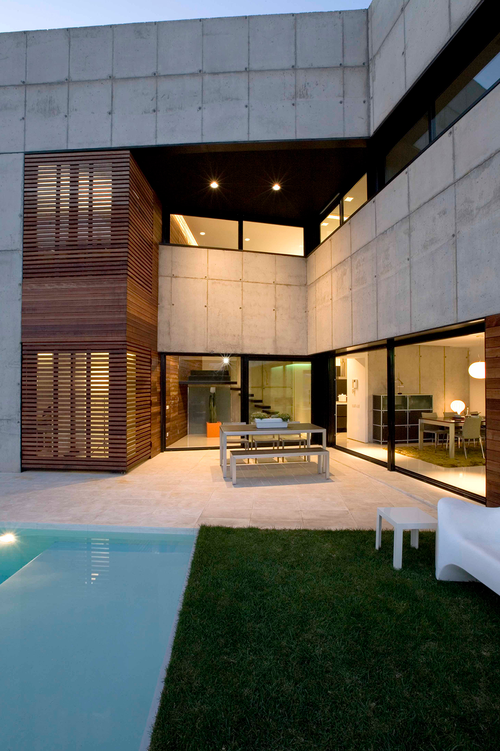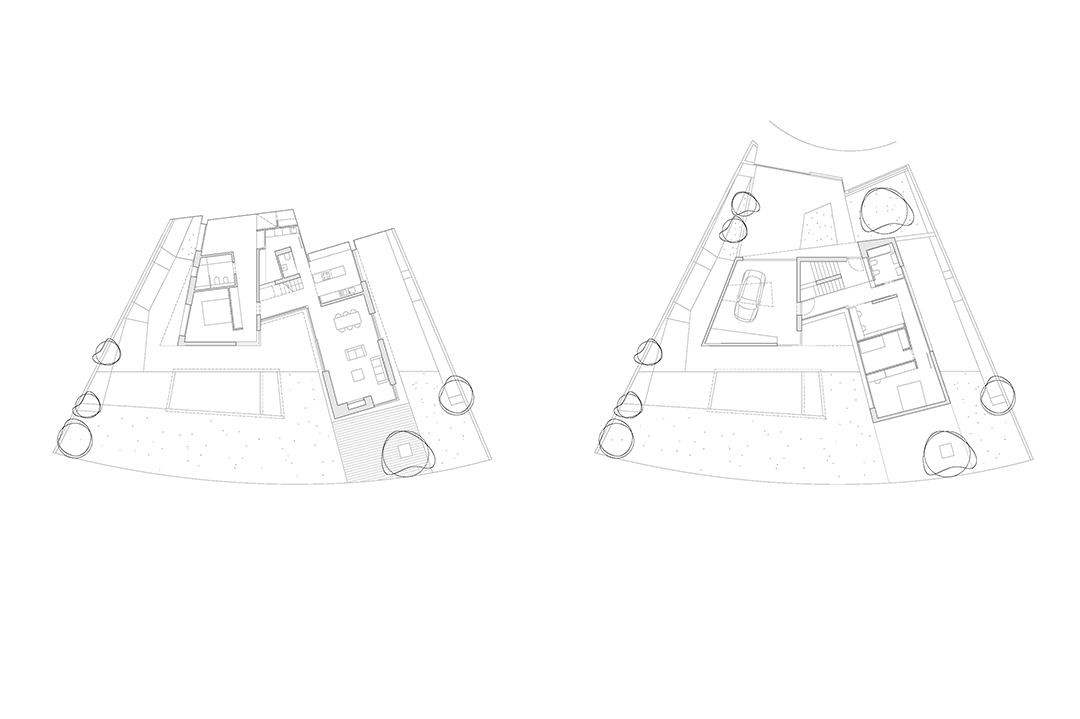Single-family home
Presenting a unique single-family home project that perfectly combines modern and minimalist style. This house stands out for its innovative design and the strategic use of concrete on its facade, generating privacy and intimacy, while providing a sense of security and seclusion.
All the facades of the house have been carefully designed to function differently, optimizing thermal comfort in all seasons of the year. The concrete used acts as a thermal inertia collector at some points, while in other places it dissipates the thermal load on hot summer days. This construction solution guarantees a highly comfortable project, where residents can enjoy a pleasant and welcoming environment at all times.
The relationship between the north facade and the street is characterized by its sobriety and elegance, providing maximum privacy to users. In contrast, the south facade opens like a large hinge, fluidly connecting all spaces with the exterior environment. This connection allows residents to enjoy the natural beauty and make the most of the natural light, creating a bright, stimulating environment.
In the interior of the house, the prominent feature is a staircase embedded in a concrete wall, which functions as a distinctive and unifying element of the spaces. Together with the white micro cement flooring, it provides great luminosity and creates a dynamic, contemporary interior space.
This project resulted in a unique single-family home, where modern and minimalist style is combined with the strategic use of concrete. Energy efficiency, maximum comfort, privacy, and connection with the exterior environment are key aspects that make this home an exceptional place to live.

