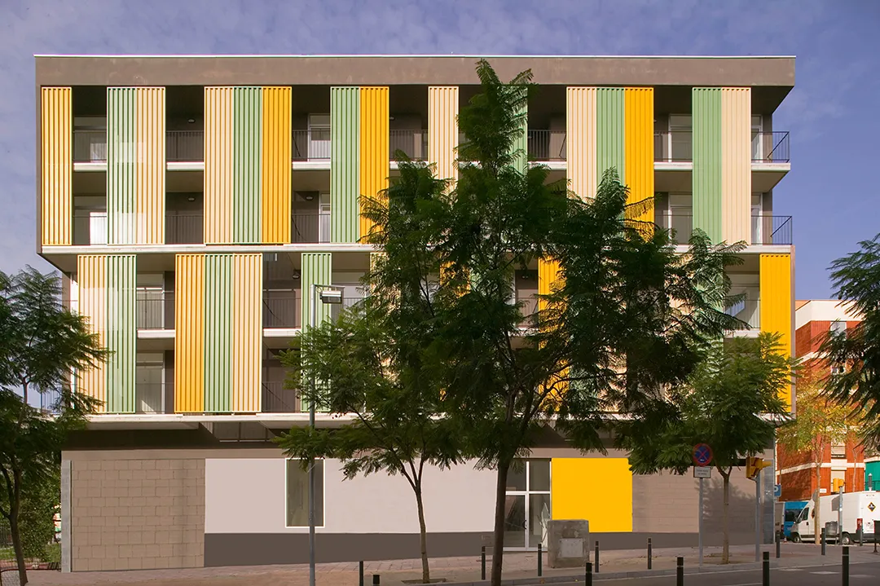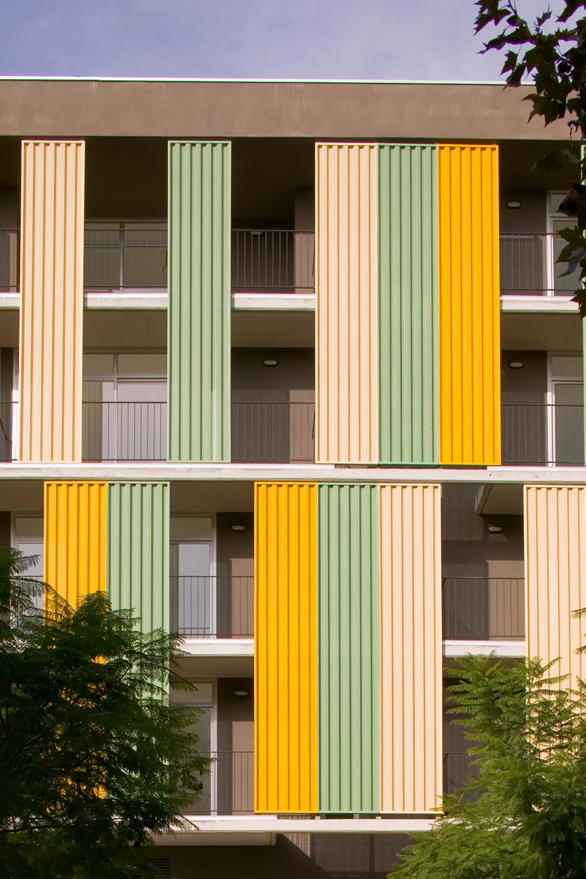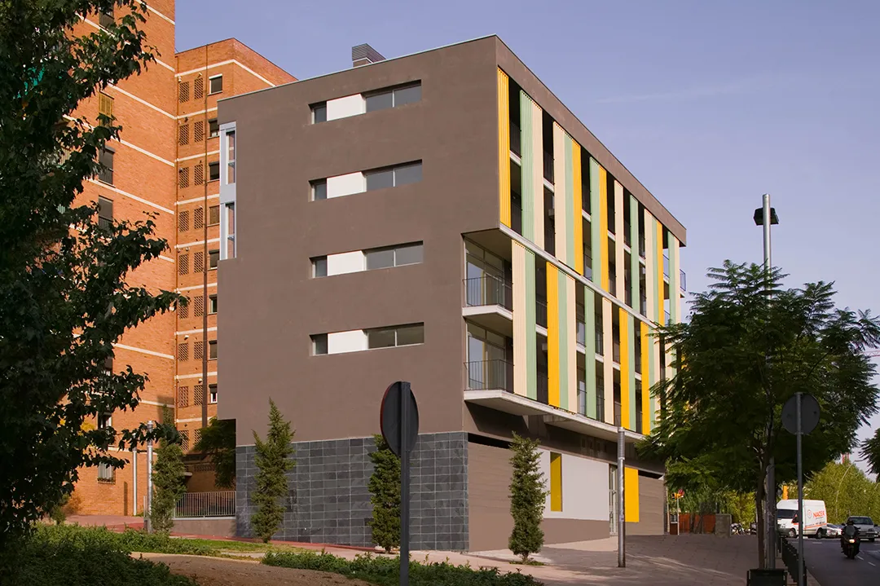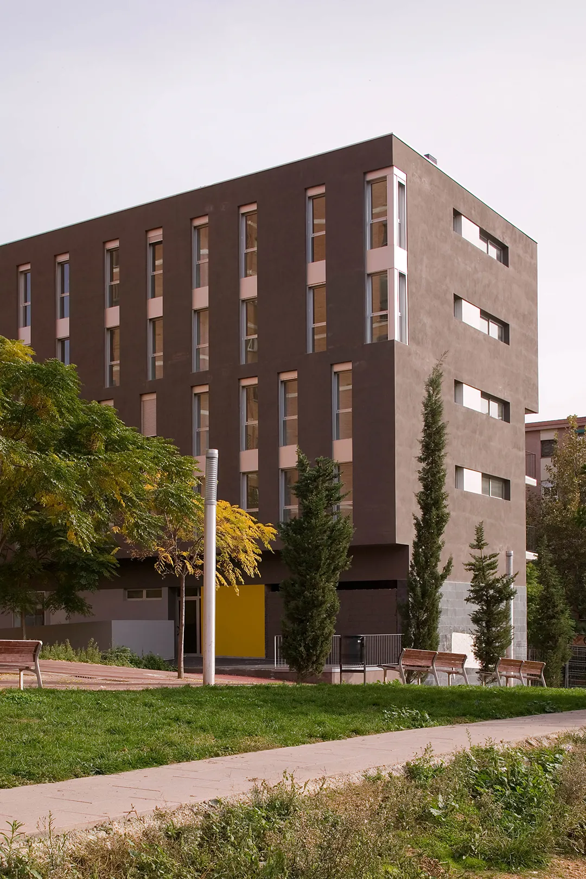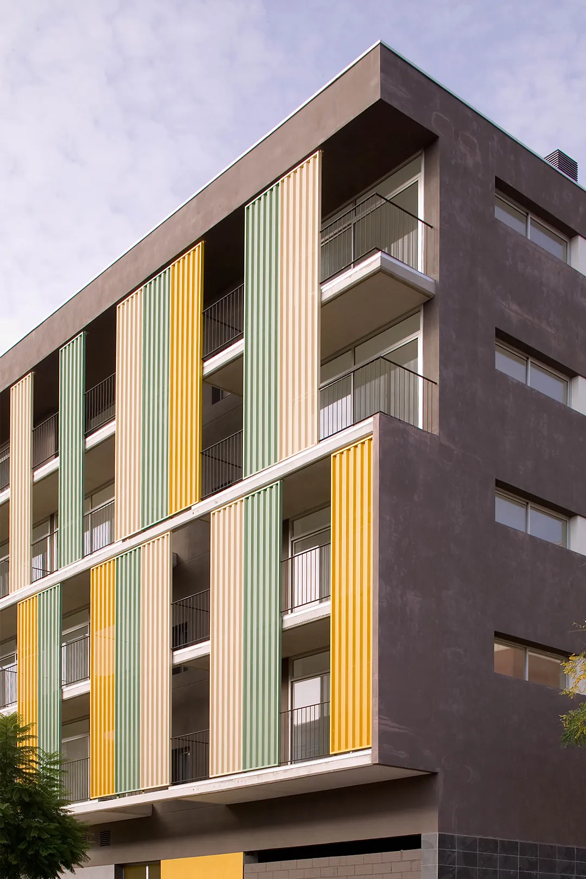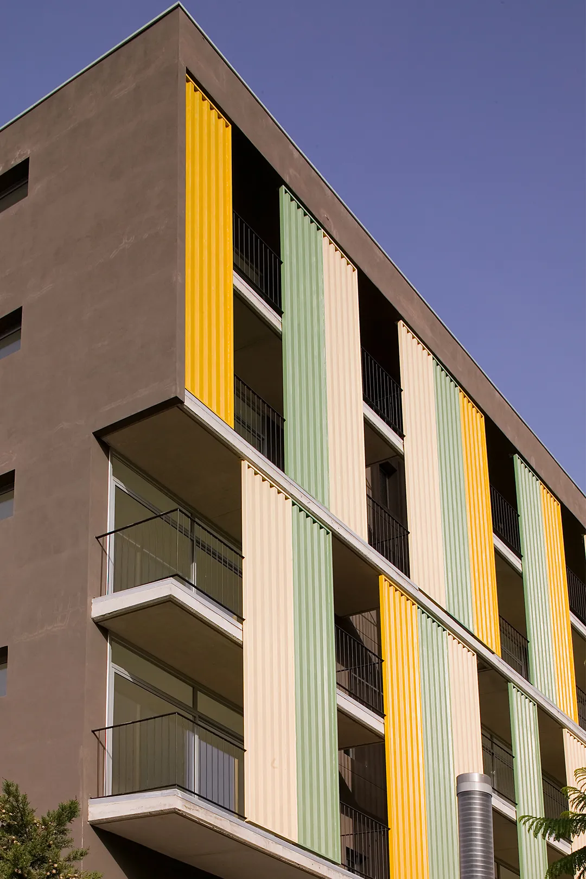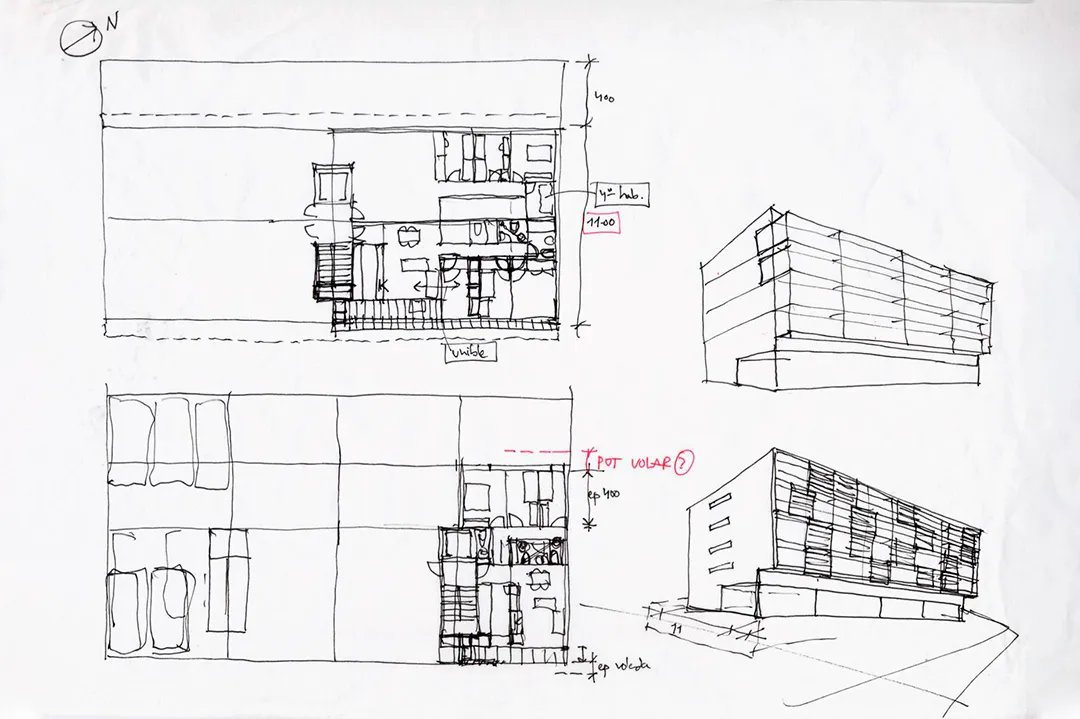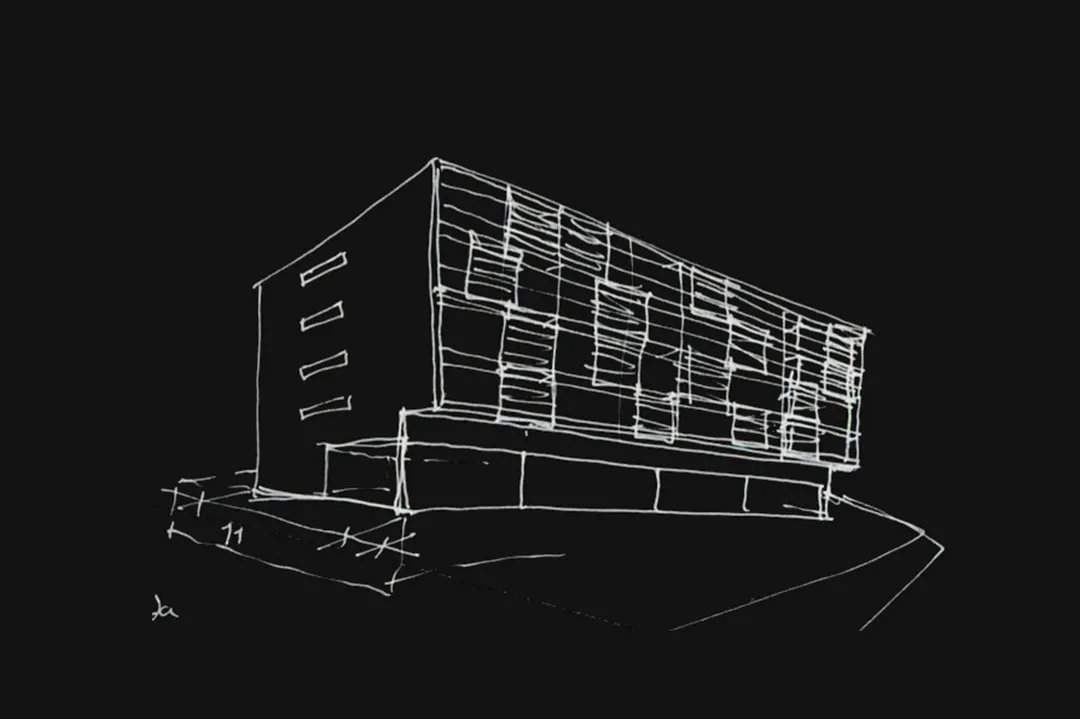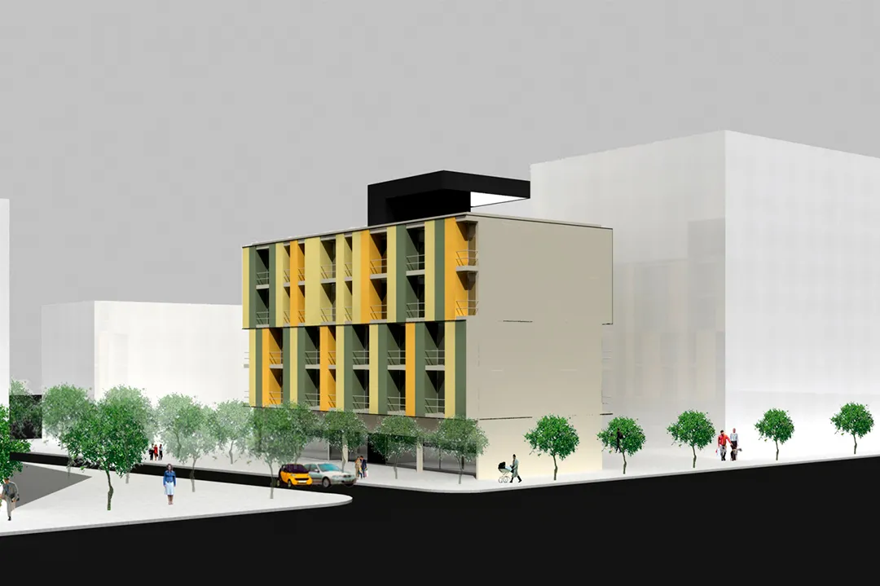Protected social housing
This project is one of our first social housing developments in collaboration with Bagursa and Fundació Familia i Benestar Social (FIBS). It stands out for its focus on providing quality spaces at an affordable price and for its functionally efficient distribution, avoiding any wasted space and making the most of each area.
One highlight of this project is that all of the homes have been developed across two stair wells, which allows each home to enjoy natural cross ventilation, thus promoting better air quality and a healthier environment.
The main facade of the building is distinguished by its design with large balconies in the form of a gallery, with double-height vertical elements made of micro-perforated sheet metal. This not only ensures good bioclimatic performance in relation to orientation but also gives it identity and scale in relation to the street and the urban environment.
This project is specially designed to meet the needs of young families at risk of exclusion, providing them with an opportunity to access quality, affordable housing. In addition, this project was one of our first to incorporate industrialized construction systems, laying the foundations for our future specialization in this field.
We are proud to have participated in this project, which reflects our commitment to quality social housing and our ability to integrate innovative solutions into our designs.

