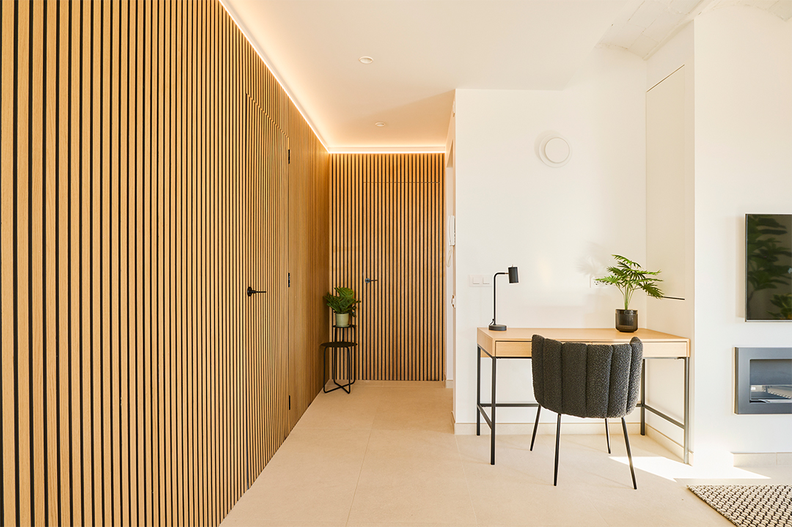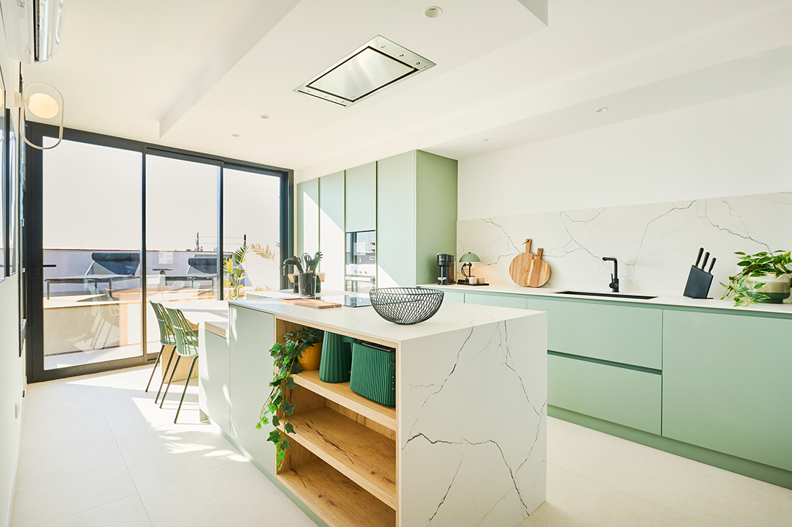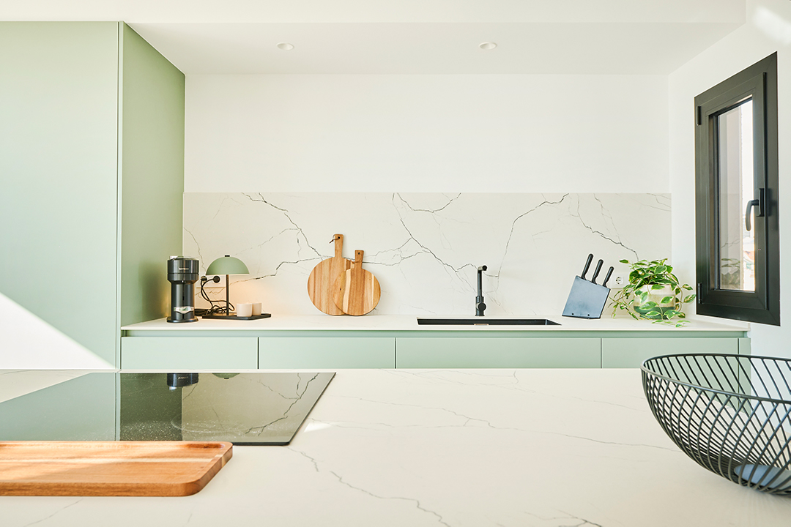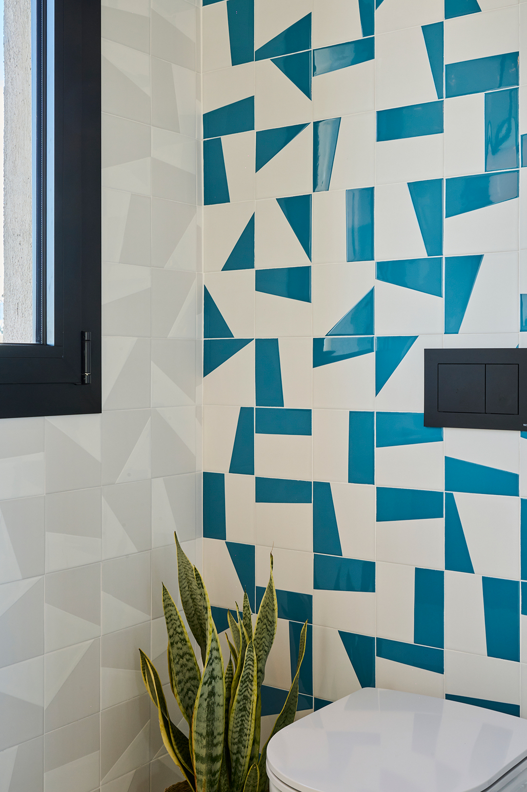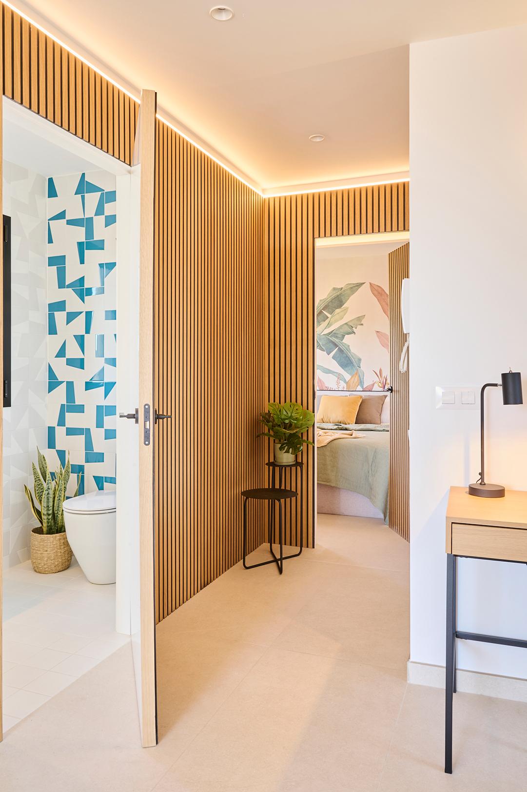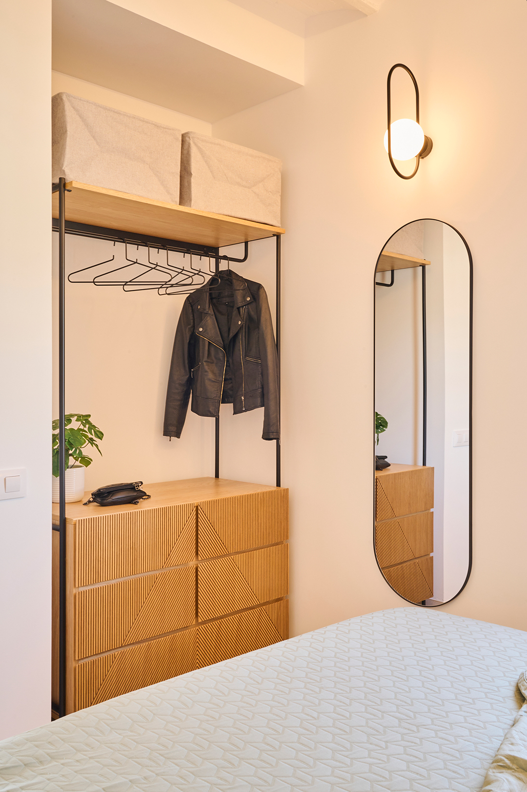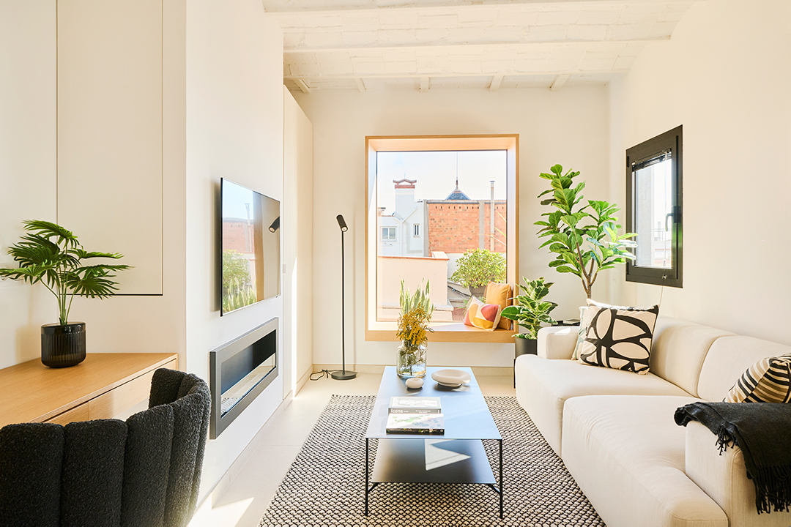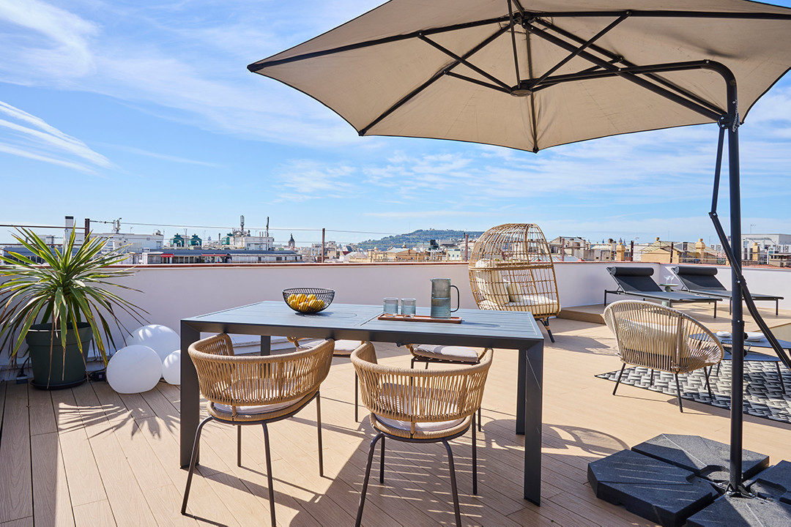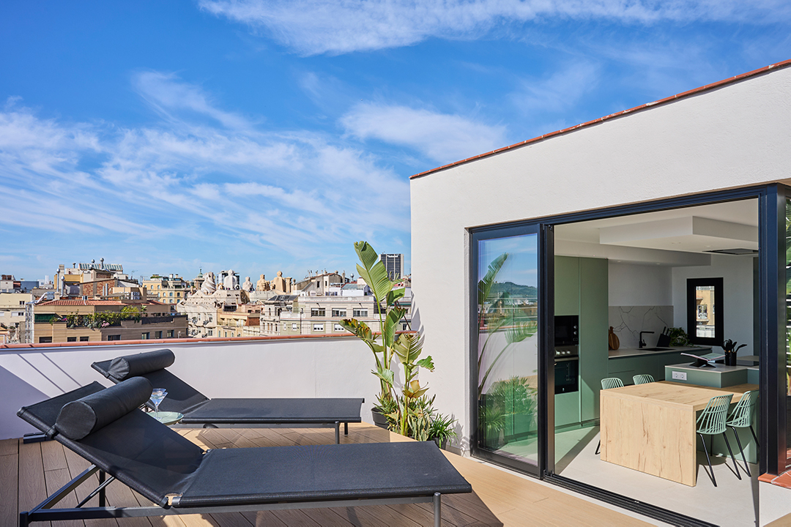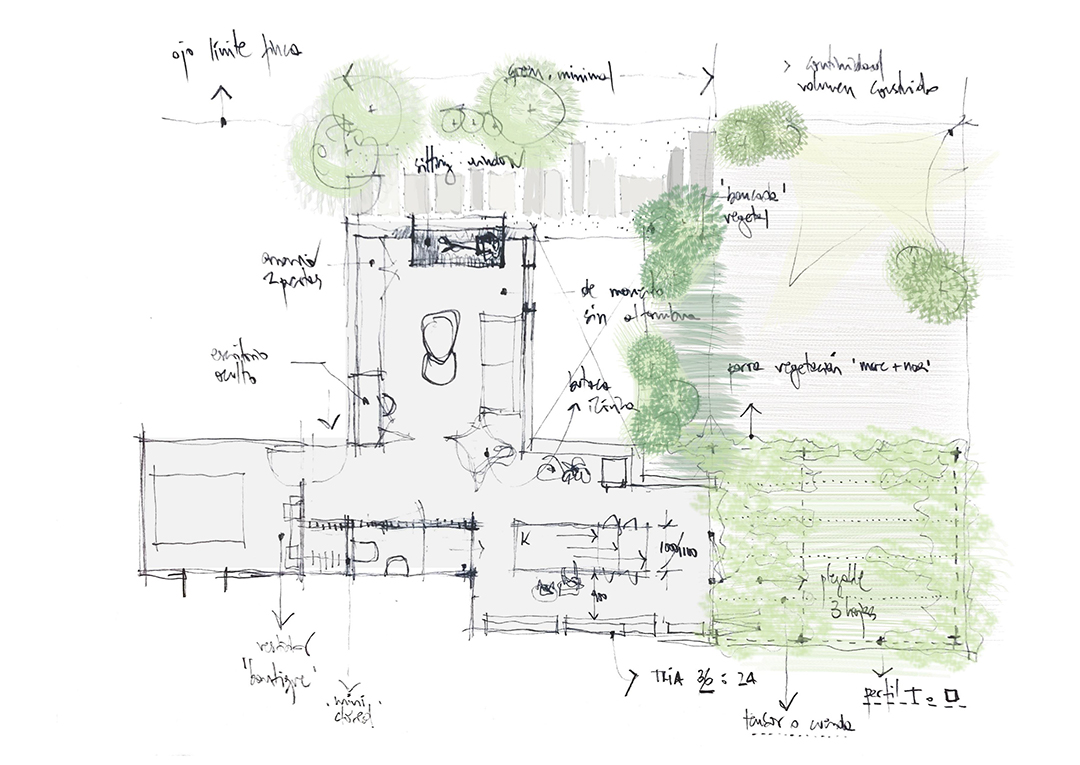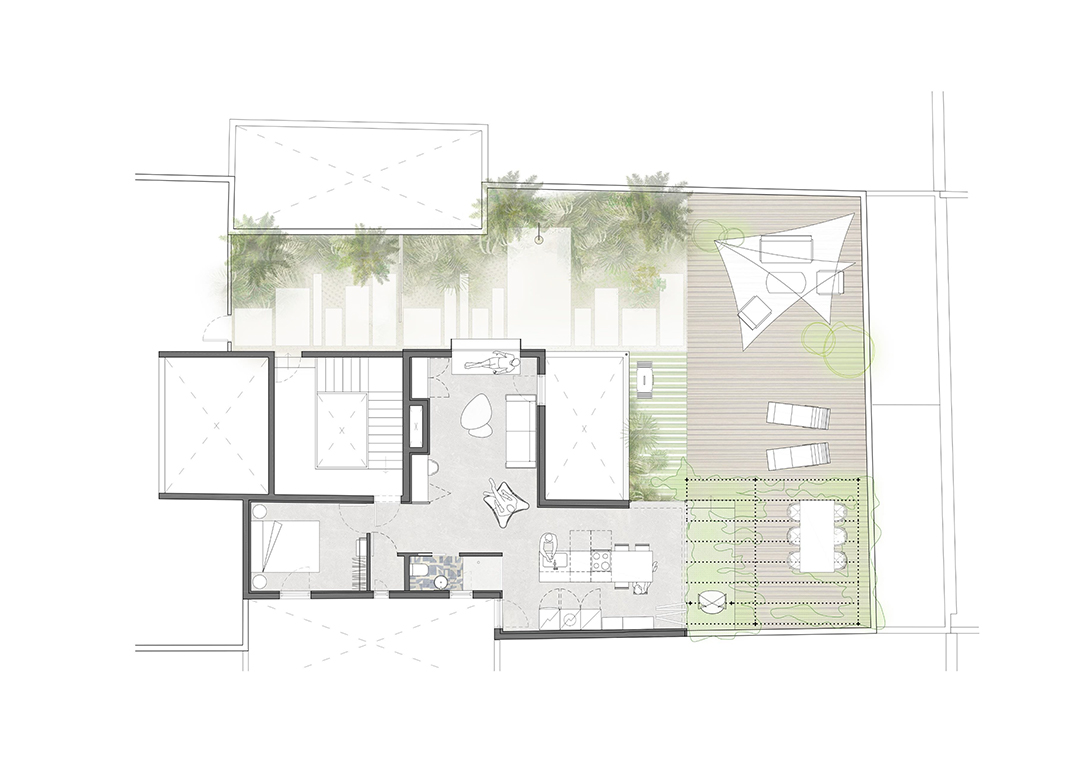Penthouse in the center of Barcelona
The full renovation of this small penthouse with a terrace in the center of Barcelona stands out for its modern and functional approach, adapted to the needs of a couple. The project is taking place in a high-end estate with construction systems from the middle of the last century, with the proposition of a new perspective that meets current needs.
In the design of this house, two central features stand out: on the one hand, a space for retreat in the living room with a small fireplace and a window seat that provide a cozy, relaxing feeling. At the same time, the open plan kitchen acts as the focal point of the project, linking the uses and functions of the interior and exterior spaces of the house, making the most of the spaciousness and the Mediterranean climate offered by the city of Barcelona.
The project is distinguished by the meticulous work on the smallest details and the impeccable execution, carried out by the construction company Global Project and Azul Acocsa. A key factor for the success of the project and the results obtained was the ease of communication, understanding, and harmony with the client, which allowed us to achieve the best results.
In addition, this renovation has achieved large, bright spaces resulting in better spatial and living quality for its occupants. It also highlights the focus on the small scale, typical of interior design, in the work on the details and the interrelation of each element in the architectural ensemble.
This full renovation stands out for its modern, functional, detailed approach. The result is a penthouse with a terrace that combines comfort, aesthetics, and adaptation to the needs of its occupants. Each element has been carefully thought out and executed, providing spacious, luminous spaces and an excellent quality of life.

